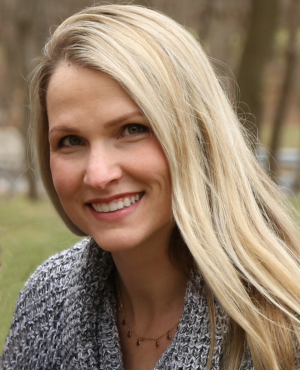Single Family for Sale: 2432 Fitzhugh Turn, Yorkville, IL 60560

Room Features
Lot & Building Features
Community and Schools
Price History of 2432 Fitzhugh Turn, Yorkville, IL
| Date | Name | Price | Difference |
|---|---|---|---|
| 12/31/1969 | Listing Price | $450,000 | N/A |
*Information provided by REWS for your reference only. The accuracy of this information cannot be verified and is not guaranteed. |
Comparable Properties Sold Near By
2432 Fitzhugh Turn (MLS #12121411) is a traditional single family home located in Yorkville, IL. This single family home is 2,282 sqft and on a lot of 14,375 sqft (or 0.33 acres) with 4 bedrooms, 3 baths and is 1-5 Years years old. This property was listed on 08/01/2024 and has been priced for sale at $450,000.
Nearby zip codes are 60450, 60512, 60543, 60545 and 60586. This property neighbors other cities such as Bristol, Morris, Oswego, Plainfield and Plano.
 Listing Last updated . Some properties which appear for sale on this web site may subsequently have sold or may no longer be available. Walk Score map and data provided by Walk Score. Google map provided by Google. Bing map provided by Microsoft Corporation. All information provided is deemed reliable but is not guaranteed and should be independently verified. Listing information courtesy of: Baird & Warner Real Estate |

