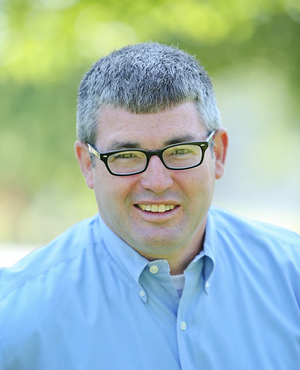Single Family for Sale: 1432 Ruby, Yorkville, IL 60560 SOLD
4 beds
2 full, 1 half baths
3,085 sqft
$456,000
$456,000
1432 Ruby,
Yorkville, IL 60560 SOLD
4 beds
2 full, 1 half baths
3,085 sqft
$456,000
Previous Photo
Next Photo
Click on photo to open Slide Show.

Selling Price: $456,000
Original List Price: $449,900
Sold at 101.4% of list price
Sold Date: 04/25/2024
Type Single Family
Style Traditional
Beds 4
Total Baths 2 full, 1 half baths
Square Feet 3,085 sqft
Year Built 2016
City Yorkville
County Kendall
School District 115
Subdivision Autumn Creek
MLS 11980022
Status Closed
Welcome to this meticulously maintained property in the highly sought-after Autumn Creek Subdivision! This beautifully upgraded home boasts an amazing kitchen perfect for both cooking and entertaining. The Kitchen is Loaded with upgrades including granite countertops, built-in double oven, canned lighting, staggered cabinets, and a huge island for prepping and entertaining. Enjoy an open concept floor plan with sight lines from the kitchen to the Family Room to the light and bright Sunroom with a Vaulted Ceiling. The Spacious Family Room Features a stylish Heatilator type fireplace for cozy evenings. Tucked away around the corner in the kitchen is an efficiently designed computer/homework station. Additionally, there's a first-floor office that could easily be converted to a 5th bedroom. All 4 bedrooms on the 2nd level have walk-in closets and ceiling fans (the Main Bedroom has 2 walk-in closets). Additional living space includes a nice-sized loft on the 2nd level that can be used as flex space for TV, gaming, workout, playroom, or whatever suits your needs. Other noteworthy percs of the home include a built in coat nook in the laundry area, whole house humidifier and an active radon mitigation system. The garage is a full 3-car HEATED garage, with the left bay being tandem. Enjoy Outdoor Living with a Fully fenced backyard that includes a recently installed brick paver patio and pergola that stays with the property. Autumn Creek Subdivision offers walking trails, parks and an on-site Grade School. Conveniently located Close to restaurants, shopping, Raging Waves Water Park, Fox River with Kayak Launch, Movie Theater, major highways and more! Don't miss out on the opportunity to make this your new home. Schedule a showing today!
Room Features
Basement Description Unfinished
Dining Description Separate
Lot & Building Features
Appliances Cooktop, Washer, Stainless Steel Appliance(s), Refrigerator, Dryer, Double Oven, Dishwasher
Architecture Traditional
Cooling Central Air
Heating Forced Air, Natural Gas
Parking Description Garage
Sewer Public Sewer
Tax Year 2022
Water Public
Fireplaces 1
Fireplace Locations Family Room
Lot Dimensions 89X136 ft
Price History of 1432 Ruby, Yorkville, IL
| Date | Name | Price | Difference |
|---|---|---|---|
| 12/31/1969 | Listing Price | $456,000 | N/A |
*Information provided by REWS for your reference only. The accuracy of this information cannot be verified and is not guaranteed. |

Listed by Baird & Warner, Kelly Michelson & Patty Harbin
Sold by Legacy Properties, A Sarah Leonard Company, LLC, Melissa Garcia
Browse By Area
 Listing Last updated . Some properties which appear for sale on this web site may subsequently have sold or may no longer be available. Walk Score map and data provided by Walk Score. Google map provided by Google. Bing map provided by Microsoft Corporation. All information provided is deemed reliable but is not guaranteed and should be independently verified. Listing information courtesy of: Baird & Warner |
