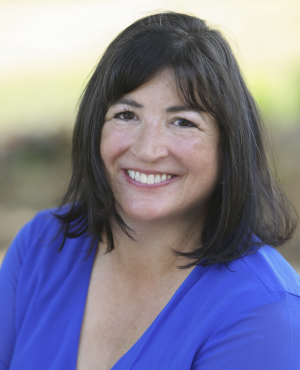Single Family for Sale: 3917 Grove, Western Springs, IL 60558

Room Features
Lot & Building Features
Community and Schools
Price History of 3917 Grove, Western Springs, IL
| Date | Name | Price | Difference |
|---|---|---|---|
| 01/17/2025 | Price Adjustment | $1,250,000 | 1.96% |
| 12/31/1969 | Listing Price | $1,275,000 | N/A |
*Information provided by REWS for your reference only. The accuracy of this information cannot be verified and is not guaranteed. |
Comparable Properties Sold Near By
3917 Grove (MLS #12255617) is a single family home located in Western Springs, IL. This single family home is 5,100 sqft with 5 bedrooms and 4 baths. This property was listed on 12/12/2024 and has been priced for sale at $1,250,000.
Nearby zip codes are 60154, 60521, 60523, 60525 and 60526. This property neighbors other cities such as Clarendon Hills, Hinsdale, La Grange, Oak Brook and Westchester.
 Listing Last updated . Some properties which appear for sale on this web site may subsequently have sold or may no longer be available. Walk Score map and data provided by Walk Score. Google map provided by Google. Bing map provided by Microsoft Corporation. All information provided is deemed reliable but is not guaranteed and should be independently verified. Listing information courtesy of: Coldwell Banker Realty |

