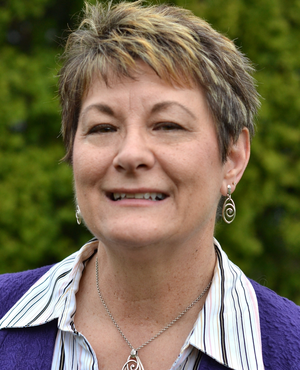Single Family for Sale: 6N063 Surrey, Wayne, 60184 SOLD
4 beds
3 full, 1 half baths
3,828 sqft
$500,000
$500,000
6N063 Surrey,
Wayne, 60184 SOLD
4 beds
3 full, 1 half baths
3,828 sqft
$500,000
Previous Photo
Next Photo
Click on photo to open Slide Show.

Selling Price: $500,000
Original List Price: $650,000
Sold at 76.9% of list price
Sold Date: 11/21/2019
Type Single Family
Beds 4
Total Baths 3 full, 1 half baths
Square Feet 3,828 sqft
Lot Size 4.05 acres
Year Built 1960
City Wayne
County Kane
School District 46
MLS 10096200
Exceptional setting for this special Wayne character home. Tranquil open & wooded 4 acre lot with 40'x30' barn with stall and 17'x13' heated workshop. Horses are allowed. Tons of special touches: Dutch doors, bedroom nooks, lots of built in storage cabinets & custom drawers, slate floor & open wooden staircase in foyer & drawers & beautiful woodwork. 2 full masonry fireplace Living room, family room & sun room all with large picture windows overlooking large paver brick patio, decorative gate like fence & beautiful park like yard with dog run. First floor master bedroom suite. Cozy den with hardwood floor. Newer roof, newer HVAC systems,(3 zones), generator, & extra-long brick driveway with extra parking spots . Come see this one of kind home. Personal Property is negotiable.
Room Features
Basement Description Unfinished, Crawl
Dining Description Separate
Lot & Building Features
Parking Description Garage
Tax Year 2018
Fireplaces 3
Fireplace Locations Family Room, Living Room, Other
Lot Dimensions 309X581X252X559 ft
Price History of 6N063 Surrey, Wayne,
| Date | Name | Price | Difference |
|---|---|---|---|
| 09/25/2019 | Price Adjustment | $500,000 | 13.04% |
| 03/19/2019 | Price Adjustment | $575,000 | 4.15% |
| 01/06/2019 | Price Adjustment | $599,900 | 7.71% |
| 12/31/1969 | Listing Price | $650,000 | N/A |
*Information provided by REWS for your reference only. The accuracy of this information cannot be verified and is not guaranteed. |
 Listing Last updated . Some properties which appear for sale on this web site may subsequently have sold or may no longer be available. Walk Score map and data provided by Walk Score. Google map provided by Google. Bing map provided by Microsoft Corporation. All information provided is deemed reliable but is not guaranteed and should be independently verified. Listing information courtesy of: RE/MAX Excels |

