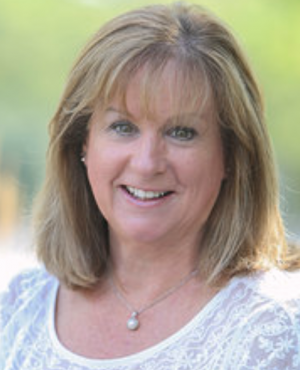Single Family for Sale: 426 ASCOT, STREAMWOOD, 60107 SOLD
3 beds
1 full, 1 half baths
1,848 sqft
$200,000
$200,000
426 ASCOT,
STREAMWOOD, 60107 SOLD
3 beds
1 full, 1 half baths
1,848 sqft
$200,000
Previous Photo
Next Photo
Click on photo to open Slide Show.

Selling Price: $200,000
Original List Price: $210,000
Sold at 95.2% of list price
Sold Date: 04/26/2019
Type Single Family
Beds 3
Total Baths 1 full, 1 half baths
Square Feet 1,848 sqft
Year Built 1987
City STREAMWOOD
County Cook
School District 46
Subdivision SURREY WOODS
MLS 10273086
Come Fall in Love with this Gorgeous Ashford Model, the Largest in Surrey Woods! This End-Unit has tons of updates! Nestled in a Wonderful Neighborhood with Beautiful Landscape, Sidewalks to Park, Ponds & access to Poplar Creek Forest Preserve Trails! Dramatic Two Story Living Room make this home Light & Bright throughout. Beautiful wood laminate flooring, Separate Dining Room, Large Kitchen w/Newer Stainless Appliances, Granite Counter Tops and Built in Bench Seating w/storage. Great use of space! Oversized 1st Floor Den/Office/Playroom, your choice! Master offers Walk-in Closet, Double Vanity and plenty of room for a Full Bath! Two additional generous bedrooms & Newly updated Full Bath! Massive Deck and Side Yard just perfect for Entertaining. Attached Two Car Garage & Addl Guest Parking! All in this Quiet Cul-De-Sac location conveniently located close to Great Restaurants, Shops & I-90. Make this Beautiful House your Home! Note: Taxes Do Not Reflect Any Exemptions.
Room Features
Basement Description Slab
Dining Description Separate
Lot & Building Features
Parking Description Garage
Tax Year 2017
Lot Dimensions COMMON
Price History of 426 ASCOT, STREAMWOOD,
| Date | Name | Price | Difference |
|---|---|---|---|
| 12/31/1969 | Listing Price | $200,000 | N/A |
*Information provided by REWS for your reference only. The accuracy of this information cannot be verified and is not guaranteed. |
Browse By Area
 Listing Last updated . Some properties which appear for sale on this web site may subsequently have sold or may no longer be available. Walk Score map and data provided by Walk Score. Google map provided by Google. Bing map provided by Microsoft Corporation. All information provided is deemed reliable but is not guaranteed and should be independently verified. Listing information courtesy of: Berkshire Hathaway HomeServices Starck Real Estate |

