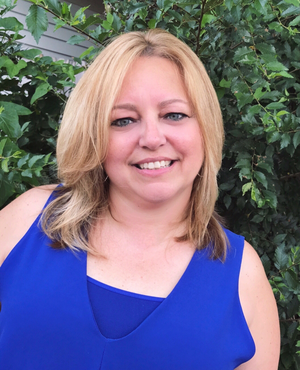Welcome to 18 Enclave Court, the pinnacle of bespoke luxury living. Nestled behind the prestigious, maintenance-free gated community of the Village Enclave of South Barrington, this exquisite estate offers exclusive access to a host of intimate community amenities including a private gazebo, playground, paddle court, walking path, and serene lakes. Situated at the end of a private cul-de-sac, this magnificent custom build is located within the highly coveted District 220 school system and is conveniently close to shopping, entertainment, and fine dining at the Arboretum, as well as easy access to I-90 and O'Hare International Airport. An architectural masterpiece, this home seamlessly blends the charm of a farmhouse with cutting-edge modern design. Upon entering, you'll be greeted warmly by a grand marble dual-sided gas fireplace that flows into the two-story great room, featuring floor-to-ceiling windows and built-in wooden shelving. The open floor plan leads you to a formal dining room and a chef's kitchen equipped with state-of-the-art Thermador appliances, quartz countertops, dual dishwashers, dual sinks, and custom cabinetry. The main level exudes warmth with heated tiles and gleaming hardwood floors throughout. LED lighting and rustic chandeliers illuminate soaring ceilings adorned with reclaimed wooden accents and knotted Alder doors, creating an inviting ambiance. The private wing is complete with a first-floor primary en-suite offering a tranquil and sophisticated retreat, featuring a relaxing electric fireplace, spa-like luxurious bath with a walk-in shower, elegant soaking tub, double vanities, and a generous walk-in closet. The main level also includes a mudroom, walk-in pantry, laundry room, powder room, and easy access to a spacious patio, enabling seamless indoor/outdoor living. The heated 4.5-car garage with epoxy flooring and a 240v EV outlet also provides basement access.The tranquil second level features three additional bedrooms, each with walk-in closets and en-suite baths, including a Jack-and-Jill arrangement. The massive loft area offers an oasis of entertainment and storage space. The upper level also includes a second laundry room and ornate Trex-decked balconies.The finished basement adds over 3,100 square feet of living space, including a full kitchen, fifth bedroom, third washer/dryer, theater room, sauna, and fitness room. This home is highly energy-efficient, equipped with three HVAC zones and a full home generator. All windows are imported from Europe with a 10 year warranty. The first-floor and basement ceilings are 10 feet high, while the second-floor ceilings reach 9 feet. Outside, the sprawling grounds offer a private oasis perfect for entertaining, set against the backdrop of meticulously manicured landscapes. The incredible patio is tastefully built with Trex decking and stone pavers including lush greenery and ample space for outdoor gatherings. Landscape lighting enhances the home's stunning evening presence. The original cedar roof and copper gutters add to the masterfully designed exterior of this South Barrington gem. This home is more than a residence; it's a testament to individuality and refinement in a community defined by exclusivity. Welcome to the epitome of tailored upscale living.



