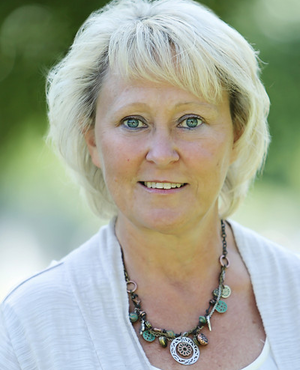Single Family for Sale: 515 AUVERGNE, River Forest, IL 60305 SOLD
5 beds
3 full, 1 half baths
$2,200,000
$2,200,000
515 AUVERGNE,
River Forest, IL 60305 SOLD
5 beds
3 full, 1 half baths
$2,200,000
Previous Photo
Next Photo
Click on photo to open Slide Show.

Selling Price: $2,200,000
Original List Price: $1,985,000
Sold at 110.8% of list price
Sold Date: 11/04/2024
Type Single Family
Style Prairie
Beds 5
Total Baths 3 full, 1 half baths
Year Built 1894
City River Forest
County Cook
School District 200
MLS 12154579
Status Closed
Welcome to the Winslow House! This is Frank Lloyd Wright's first commission as an independent architect and an iconic residence in River Forest that is a masterpiece of design. Over 5,000 sq feet, 5 bedrooms and 3.5 baths, this home is a rare opportunity to own a piece of architectural history that has been meticulously updated to meet today's modern standards. The limestone and brick exterior showcases Wright's signature style, complete with a porte cochere and oversized windows that bring in abundant natural light. Set on an expansive 146 x 200 lot, the property offers a true prairie setting with beautifully updated landscaping and hardscape. The rear of the home is just as stunning as the front, providing a serene and private oasis. As you step inside, you're welcomed by a thoughtfully designed floor plan that flows seamlessly from room to room. The entryway features a large inglenook, one of three wood-burning fireplaces, and stunning woodwork that exemplifies the craftsmanship of the era. Art glass accents are found throughout, adding to the home's unique charm. The current owners have recently completed over $1 million in renovations, ensuring the home meets today's standards while preserving its historical integrity. The large eat-in kitchen is perfect for modern living, while the formal dining room, with its second fireplace, offers a grand space for entertaining. The conservatory features round seating, providing a cozy spot to enjoy the views of the serene backyard. A first-floor family room offers additional living space, perfect for relaxing or hosting guests. The beautiful woodwork continues up the main staircase, leading to a landing with built-in seating. The second level houses five bedrooms, including a stunning primary suite and fully renovated 2nd bath with custom tile, double vanities, walk-in showers, heated floors, and custom lighting. The primary suite also features a walk-in closet. The second-floor laundry was added for convenience. The fully finished third floor offers a versatile recreational room or office space, a full bath, and ample storage. This level provides a private retreat within the home, perfect for work or play. The property also includes a large coach house featuring 2 bedrooms,1.5 baths, full updated kitchen, and a 3-car garage. This additional space offers incredible flexibility, whether for guests or a home office. Located in a prime walk-to-town location, the Winslow House is just steps from the Metra, top-rated schools, shops, and all the amenities River Forest has to offer. With easy access to the city-less than 9 miles away-and less than 30 minutes to O'Hare and Midway airports, this home combines the best of suburban living with urban convenience. This extraordinary residence is ready for its next chapter, offering the rare opportunity to own a piece of history while enjoying all the comforts of modern living. Don't miss the chance to make the Winslow House your own.
Room Features
Basement Description Unfinished
Dining Description Separate
Lot & Building Features
Appliances Dishwasher, Stainless Steel Appliance(s), Refrigerator, Range, Microwave, Disposal
Architecture Prairie
Cooling Space Pac
Heating Baseboard, Zoned, Radiator(s)
Parking Description Garage
Sewer Public Sewer
Tax Year 2023
Water Lake Michigan
Fireplaces 3
Fireplace Locations Bedroom, Dining Room, Grand Entry Hall
Lot Dimensions 146X200 ft
Community and Schools
Elementary School Lincoln Elementary School
Junior High School Roosevelt School
Senior High School Oak Park & River Forest High Sch
Price History of 515 AUVERGNE, River Forest, IL
| Date | Name | Price | Difference |
|---|---|---|---|
| 12/31/1969 | Listing Price | $2,200,000 | N/A |
*Information provided by REWS for your reference only. The accuracy of this information cannot be verified and is not guaranteed. |
Browse By Area
 Listing Last updated . Some properties which appear for sale on this web site may subsequently have sold or may no longer be available. Walk Score map and data provided by Walk Score. Google map provided by Google. Bing map provided by Microsoft Corporation. All information provided is deemed reliable but is not guaranteed and should be independently verified. Listing information courtesy of: |

