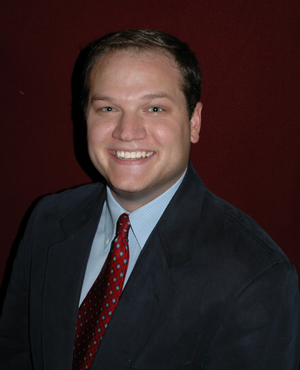Single Family for Sale: 7006 Creekside #94, PLAINFIELD, 60586 SOLD
4 beds
2 full, 1 half baths
2,030 sqft
$187,000
$187,000
7006 Creekside #94,
PLAINFIELD, 60586 SOLD
4 beds
2 full, 1 half baths
2,030 sqft
$187,000
Previous Photo
Next Photo
Click on photo to open Slide Show.

Selling Price: $187,000
Original List Price: $199,317
Sold at 93.8% of list price
Sold Date: 08/17/2018
Type Single Family
Beds 4
Total Baths 2 full, 1 half baths
Square Feet 2,030 sqft
Year Built 2003
City PLAINFIELD
County Will
School District 202
MLS 09980136
Capitalize on a rare opportunity(4 bedroom unit) with open flowing floor plan,generous room sizes,3 bathrooms and in "move-in" condition. Kitchen/eating area are sure to "wow" you - stainless steel appliances granite counter tops and subway black splash along with sun drenched living room. need more-how about 9 ft ceilings, butler shelf, under-mount sink,6 panel doors and lots of storage space. Upstairs features 17 x 12 master bedroom with full master bath, walk-in closet and vaulted ceilings. Convenient 2nd flr laundry unit and 3 more bedrooms round out the 2nd floor. Nice patio area and more than adequate space between buildings make this just "feel" right. Attached 2 car garage makes for easy access in and out. Neutral colors blend well with white kitchen cabinets accented by granite counter tops. Truly move-in ready. Take a look around to find another 4 bedroom available. May need time to set up showings. This one will not disappoint you.
Room Features
Basement Description Slab
Lot & Building Features
Parking Description Garage
Tax Year 2016
Lot Dimensions COMMON
Price History of 7006 Creekside, PLAINFIELD,
| Date | Name | Price | Difference |
|---|---|---|---|
| 06/28/2018 | Price Adjustment | $187,000 | 6.18% |
| 12/31/1969 | Listing Price | $199,317 | N/A |
*Information provided by REWS for your reference only. The accuracy of this information cannot be verified and is not guaranteed. |
 Listing Last updated . Some properties which appear for sale on this web site may subsequently have sold or may no longer be available. Walk Score map and data provided by Walk Score. Google map provided by Google. Bing map provided by Microsoft Corporation. All information provided is deemed reliable but is not guaranteed and should be independently verified. Listing information courtesy of: |

