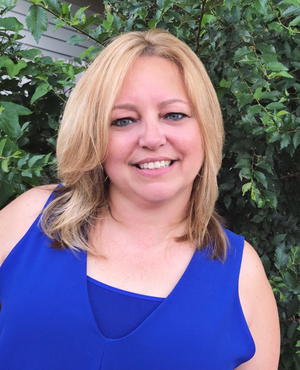Single Family for Sale: 25113 W Prairie Grove, Plainfield, IL 60585 SOLD
5 beds
2 full, 1 half baths
3,415 sqft
$535,000
$535,000
25113 W Prairie Grove,
Plainfield, IL 60585 SOLD
5 beds
2 full, 1 half baths
3,415 sqft
$535,000
Previous Photo
Next Photo
Click on photo to open Slide Show.

Selling Price: $535,000
Original List Price: $575,000
Sold at 93.0% of list price
Sold Date: 10/30/2024
Type Single Family
Style Colonial
Beds 5
Total Baths 2 full, 1 half baths
Square Feet 3,415 sqft
Year Built 2016
City Plainfield
County Will
School District 202
Subdivision White Ash Farm
MLS 12171632
Status Closed
Step inside this stunning Colonial home located in the prestigious White Ash Farm Subdivision, within the highly sought-after Plainfield North High School District 202. This home features an open-concept, bright kitchen equipped with updated stainless steel appliances, quartz countertops & high-end off-white cabinets. Enjoy ample storage, a large peninsula, abundant counter space, and a walk-in pantry. The breakfast area off the kitchen is perfect for casual meals, while the separate formal dining room is ideal for special occasions. The main floor boasts not one, but two versatile flex rooms that can serve as an office, den, craft room, or playroom. Gather with family in the spacious two-story family room, complete with a cozy fireplace. Gorgeous Scraped Hickory Hardwood floors extend throughout the entire main level. Upstairs relax in the owner's suite, featuring an additional sitting area, a large bath with soaker tub, and a separate shower. Four more bedrooms and a full bath complete the upstairs, along with the convince of an upstairs laundry room. The the basement is partially finished, with some walls and doors already in place , offering ample storage rooms and high-end shelving and cabinets. This move-in ready home, with it's numerous upgrades and high-end finishes, is a must-see. Why wait for a new build when this beautiful home has it all!!! **New garage door & system, larger humidifier & water tank, larger upgraded furnace & A/C, turned loft into 5th bedroom, all in 2020. All new appliances 2021. Electric Car charging port installed in garage.
Room Features
Basement Description Partially Finished
Dining Description Kitchen/Dining Combo
Lot & Building Features
Appliances Dishwasher, Water Softener Owned, Stainless Steel Appliance(s), Refrigerator, Range Hood, Range, Microwave, Freezer, Disposal
Architecture Colonial
Cooling Central Air
Heating Natural Gas
Parking Description Garage
Sewer Public Sewer
Tax Year 2023
Water Public
Fireplaces 1
Fireplace Locations Family Room
Lot Dimensions 84X123 ft
Community and Schools
Elementary School Freedom Elementary School
Junior High School Heritage Grove Middle School
Senior High School Plainfield North High School
Price History of 25113 Prairie Grove, Plainfield, IL
| Date | Name | Price | Difference |
|---|---|---|---|
| 12/31/1969 | Listing Price | $535,000 | N/A |
*Information provided by REWS for your reference only. The accuracy of this information cannot be verified and is not guaranteed. |
Browse By Area
 Listing Last updated . Some properties which appear for sale on this web site may subsequently have sold or may no longer be available. Walk Score map and data provided by Walk Score. Google map provided by Google. Bing map provided by Microsoft Corporation. All information provided is deemed reliable but is not guaranteed and should be independently verified. Listing information courtesy of: Exit Strategy Realty |

