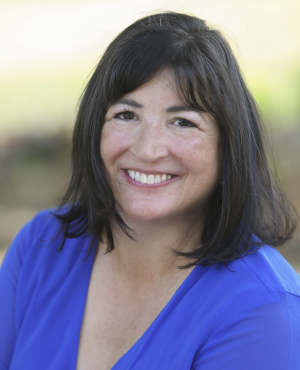Single Family for Sale: 7850 W 151st, Orland Park, IL 60462 SOLD
5 beds
3 full baths
4,159 sqft
$515,000
$515,000
7850 W 151st,
Orland Park, IL 60462 SOLD
5 beds
3 full baths
4,159 sqft
$515,000
Previous Photo
Next Photo
Click on photo to open Slide Show.

Selling Price: $515,000
Original List Price: $600,000
Sold at 85.8% of list price
Sold Date: 11/26/2024
Type Single Family
Style Traditional
Beds 5
Total Baths 3 full baths
Square Feet 4,159 sqft
Lot Size 0.40 acres
Year Built 1993
City Orland Park
County Cook
School District 230
MLS 12127961
Status Closed
CUSTOM BUILT "ONE-OF-A-KIND" RELATED LIVING, ALL WHITE BRICK, EXECUTIVE HOME SITUATED ON A LOVELY MANICURED & LANDSCAPED LOT 86' X 200'! INCREDIBLE FLOWERING PERENNIALS THRU OUT THE PROPERTY*WALKING/BIKE PATH ADJACENT TO THE PROPERTY*MULTI-TIER DECK*FENCED YARD*PATIO*A MUST SEE TO APPRECIATE!*NEWER EXTRA LONG DRIVEWAY WITH CONCRETE CURB ALONG WITH EXTRA PAD FOR ADDITIONAL PARKING & TURN-AROUND*OVERSIZED 2 1/2 ALMOST 3 CAR ATTACHED GARAGE 30' X 24' DEEP WITH A WORKSHOP ROOM*GARAGE ALSO GIVES ACCESS TO BOTH RELATED LIVING AREAS*BOTH HAVE SEPARATE ACESS ENTRANCES & EXITS*"MAIN LIVING SPACE" HAS A HUGE UPDATED EAT-IN-KITCHEN W/GRANITE & BUILT-INS*STAINLESS STEEL APPLIANCES & CENTEDR ISLAND BREAKFAST BAR WITH SINK & GARBAGE DISPOSAL PLUS A BUILT-IN WINE FRIDGE*PANTRY*QUARRY TILE*3 LARGE BEDROOMS ON MAIN-LEVEL*MASTER W/PRIVATE REMODELED MASTER SUITE BATH, TUB & SEPARATE WALK-IN SHOWER*A 2ND FULL BATH*SKYLIGHTS*CHERRY HARDWOOD FLOORS IN ALL 3 BEDROOMS*6-PANEL DOORS THRU-OUT*GREAT ROOM 30' X 19 WITH BUILT-IN BOOKCASE & OFFICE/DESK SET UP*HARDWOOD FLOORS*DOUBLE GLASS DOORS THAT LEAD TO THE DECK & REAR LOT*TRACK LIGHTING*CANNED LIGHTS*LOADED WITH WINDOWS THRU-OUT*RELATED LIVING QUARTERS IS HALF GRADE BELOW WITH PLENTY OF WINDOWS & NATURAL LIGHT*LARGE EAT-IN-KITCHEN*ALL WHITE APPLIANCES*CERAMIC WOOD-LIKE PLANK FLOORING*PANTRY*GRANITE*UPDATED*2 BEDROOMS W/MASTER HAVING IT'S OWN SITTING/SUN ROOM/OFFICE W/DOUBLE DOORS*UPDATED BATH W/WALK-IN SHOWER*LARGE LIVING ROOM W/TRAYED CEILING & LOTS OF WINDOWS*ALL 6-PANEL DOORS IN RELATED LIVING AREA*FULL SIZE LAUNDRY ROOM W/ WASHER & DRYER*QUALITY THRU-OUT*IF YOU'RE LOOKING FOR "RELATED LIVING" LOOK NO FURTHER!!!PLUS LOCATION....LOCATION....LOCATION!! YOU WON'T WANT TO MISS THIS ONE!!
Room Features
Basement Description Finished, Exterior Access, Storage Space
Dining Description Kitchen/Dining Combo
Lot & Building Features
Appliances Dishwasher, Wine Refrigerator, Washer, Refrigerator, Range, Dryer, Disposal
Architecture Traditional
Cooling Central Air
Heating Natural Gas
Parking Description Garage
Sewer Public Sewer
Tax Year 2022
Water Lake Michigan
Lot Dimensions 86 X 200 ft
Community and Schools
Elementary School Arnold W Kruse Ed Center
Junior High School Central Middle School
Senior High School Victor J Andrew High School
Price History of 7850 151st, Orland Park, IL
| Date | Name | Price | Difference |
|---|---|---|---|
| 09/04/2024 | Price Adjustment | $515,000 | 14.17% |
| 12/31/1969 | Listing Price | $600,000 | N/A |
*Information provided by REWS for your reference only. The accuracy of this information cannot be verified and is not guaranteed. |

Direct: 708-237-7778
Office
Listed by RE/MAX 10, Patricia Vallejo
Sold by RE/MAX 10, Patricia Vallejo
Browse By Area
 Listing Last updated . Some properties which appear for sale on this web site may subsequently have sold or may no longer be available. Walk Score map and data provided by Walk Score. Google map provided by Google. Bing map provided by Microsoft Corporation. All information provided is deemed reliable but is not guaranteed and should be independently verified. Listing information courtesy of: RE/MAX 10 |
