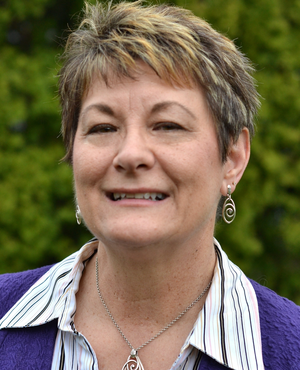Nestled in the highly sought-after Wintergreen subdivision, this beautifully designed home blends luxurious features with cozy charm. From the moment you enter, you'll feel the warmth and elegance that make this residence a true sanctuary. Perfectly suited for both entertaining and quiet family moments, this home offers a living experience that feels as special as it looks. The first impression of this home is simply stunning. Its beautifully landscaped front yard and charming architectural details create a warm and welcoming atmosphere. Step inside to an open-concept, two-story grand foyer. Marvel the high ceilings, rich hardwood floors, and large windows which invite abundant natural light. The spacious living room, anchored by a cozy fireplace, serves as the heart of the home. Whether you're curling up for a quiet evening or hosting friends and family, this inviting space offers both luxury and comfort. The gourmet kitchen is a standout feature of this home. Designed for both functionality and beauty, it boasts sleek quartz countertops, beautiful cabinetry, and stainless steel appliances. The large island provides ample space for meal prep and casual dining, while the open design ensures easy flow into the living and dining areas. This kitchen is not only perfect for cooking family meals, but also for hosting friends and making lasting memories. Upstairs, the master suite is a true retreat. The spacious bedroom offers a peaceful escape, complete with tray ceilings and large windows that overlook the backyard, filling the room with natural light. The luxurious ensuite bath features a spa-like soaking tub, a spacious walk-in shower, dual vanities, and two, generously sized walk-in closets-everything you need to create your own personal haven. The additional bedrooms in this home are both spacious and versatile, offering plenty of room for family, guests, or even a home office. Each room is thoughtfully designed with ample closet space and easy access to another full bath. Whether you need extra space for a growing family or a peaceful home office, this home offers the flexibility to suit your needs. Now to the lower level, you will be pleasantly surprised at the flow of the basement. It is fully finished and ready for you to enjoy. It also has a secondary staircase that goes straight to the garage, perfect for the hobbyists or for those direct-to-storage items. Our last stop is the private backyard. With its lush greenery, mature trees, custom patio and fire pit, it is perfect for relaxing or entertaining. So, whether you're enjoying a morning coffee or hosting a summer barbecue, this space is designed to be your personal retreat. Living in Wintergreen means you're part of a vibrant and well-established community. This desirable neighborhood is just minutes from top-rated schools, nearby parks, walking trails, shopping, dining, and entertainment. It is also perfectly situated with quick access to major highways making this home ideal for professionals that commute. This is more than just a house-it's a place where memories are made. The perfect blend of luxury and comfort, this home offers a warm, welcoming environment with spaces that encourage both relaxation and connection. Whether you're hosting gatherings or enjoying quiet family time, every corner of this home has been designed with your lifestyle in mind. Don't miss the opportunity to experience this beautiful new listing in Wintergreen!



