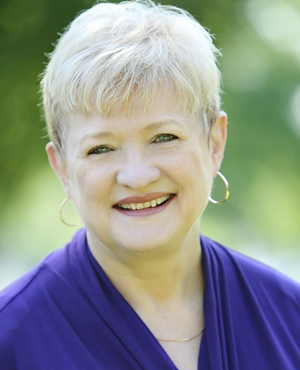Attached Home for Sale: 2136 Weatherbee, Naperville, IL 60563 SOLD
3 beds
2 full, 1 half baths
2,474 sqft
$670,000
$670,000
2136 Weatherbee,
Naperville, IL 60563 SOLD
3 beds
2 full, 1 half baths
2,474 sqft
$670,000
Previous Photo
Next Photo
Click on photo to open Slide Show.

Selling Price: $670,000
Original List Price: $689,900
Sold at 97.1% of list price
Sold Date: 03/04/2024
Type Single Family Attached
Beds 3
Total Baths 2 full, 1 half baths
Square Feet 2,474 sqft
Year Built 2023
City Naperville
County Du Page
School District 203
Subdivision Naper Commons
MLS 11960398
Status Closed
Luxury AND Location! Now available in North Naperville, a NEWER, distinctive, multi-level, end-unit townhome that is conveniently situated along the I-88 and Warrenville Rd Corridor in desirable Naper Commons. With East and West interstate access ramps less than a mile away, this is ideal for commuters and travelers. Downtown Naperville shops, Metra, and dining are 4 miles away. Freedom Commons restaurants like Morton's, Cooper's Hawk, Maggiano's, and Costco and Danada Square are a short 1 mile drive, wow! This 3 bedroom, 2.5 bath, East-facing, residence is also within the boundaries of highly-sought after Naperville School District #203. As you approach this community, you will first notice the semi-custom curb appeal showcasing LP SmartSide siding and CertainTeed 30-yr architectural roof shingles. Completed in April 2023, this exquisite "Bowman model" (built by Pulte Homes) will astonish you with all of its modern features; too many to list! Upon entry, you are greeted by gleaming, luxury vinyl floors and 9 Ft. ceilings on the main level. The open concept layout is inviting with the spectacular gourmet kitchen as the focal point. Stainless steel Kitchen-Aid appliances with Smart Samsung refrigerator and a center island with quartz counters and breakfast bar make an impressive statement. The first floor has been expanded with the sunroom option, allowing even more natural light in. Custom-made plantation shutters accent the windows throughout and recessed LED lighting brightens the entire area. The current owners have taken extra steps to make this a "work from home" SMART technology paradise, with an extensive internet booster and CAT6 wireless access point per finished area to offer a strong connection on all 3 levels. This package also includes SMART door locks and security system. In October 2023, the 2 car garage was insulated and finished, an epoxy floor was installed, and a Phase II charging station for electric vehicle was added in July 2023. The unfinished basement is a "deep-pour" with 9 foot ceiling with waterproofed walls and insulation; it's ready for you to make even more space for recreation, fitness, or hobby/work area! As you ascend to the 2nd floor, you will be stepping onto upgraded, high-traffic carpeting and padding. The laundry room is conveniently located near the bedrooms, has storage cabinets and high-end LG ThinQ washer and dryer. Looking for extensive closets? You won't be disappointed. The Primary suite is a spa-like experience: luxury bath with large soaker tub, heightened double-vanity, and a massive walk-in closet. Two secondary bedrooms are generously-sized with ample closets and can easily be home office options. Finally, a wide staircase leads you to the 18 x 18 Bonus Room. This space is perfect for games, home theater, office; the choices are endless. You will also enjoy the large terrace with its West exposure and plenty of room for a grill and more! This residence is equipped throughout with all the latest building requirements such as sprinkler system, carbon monoxide/smoke detectors and radon mitigation system. There is a builder-backed transferable limited warranty available to the new owners! This is a rare opportunity to own a stunning, turn-key+, opulent property in one of the best locations in the Chicago suburbs; do not miss out!
Room Features
Basement Description Unfinished
Dining Description Combined w/ Liv Rm, Kitchen/Dining Combo
Lot & Building Features
Appliances Cooktop, Washer, Wall Oven, Stainless Steel Appliance(s), Range Hood, Microwave, High End Refrigerator, Gas Oven, Gas Cooktop, Dryer, Double Oven, Disposal, Dishwasher
Cooling Central Air
Heating Natural Gas
Parking Description Garage
Sewer Public Sewer
Tax Year 2022
Water Lake Michigan
Lot Dimensions 60X120 ft
Community and Schools
Elementary School Beebe Elementary School
Junior High School Jefferson Junior High School
Senior High School Naperville North High School
Price History of 2136 Weatherbee, Naperville, IL
| Date | Name | Price | Difference |
|---|---|---|---|
| 12/31/1969 | Listing Price | $670,000 | N/A |
*Information provided by REWS for your reference only. The accuracy of this information cannot be verified and is not guaranteed. |
Browse By Area
 Listing Last updated . Some properties which appear for sale on this web site may subsequently have sold or may no longer be available. Walk Score map and data provided by Walk Score. Google map provided by Google. Bing map provided by Microsoft Corporation. All information provided is deemed reliable but is not guaranteed and should be independently verified. Listing information courtesy of: RE/MAX Suburban |

