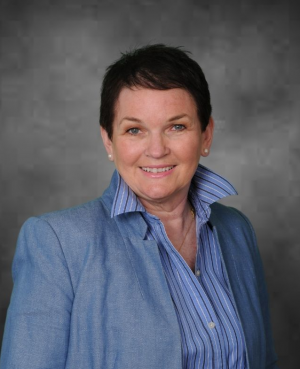Attached Home for Sale: 1511 Wexford, Naperville, IL 60564 SOLD
3 beds
3 full, 1 half baths
1,982 sqft
$570,000
$570,000
1511 Wexford,
Naperville, IL 60564 SOLD
3 beds
3 full, 1 half baths
1,982 sqft
$570,000
Previous Photo
Next Photo
Click on photo to open Slide Show.

Selling Price: $570,000
Original List Price: $565,000
Sold at 100.9% of list price
Sold Date: 12/20/2024
Type Single Family Attached
Beds 3
Total Baths 3 full, 1 half baths
Square Feet 1,982 sqft
Year Built 1991
City Naperville
County Du Page
School District 204
Subdivision Stableford Townes of White Eagle
MLS 12190641
Status Closed
This 2 story townhome is stunning.Fully renovated from top to bottom with GOLF COURSE & water views. Located on hole#2 of the Red Course at WEGC and walking distance to the White Eagle Community Clubhouse where you can enjoy amenities such as the tennis courts and swimming pool. This townhome has 3 bedrooms on the 2nd floor plus a 4th bedroom in the basement. There are two full baths located on the 2nd floor, a half bath on the main floor as well as 1 full bath in basement. The kitchen has been reconfigured to complete an open concept feel with high end appliances, white quartz counter tops, custom high end white soft close cabinets with breakfast bar. Other features include hardwood floors, modern functional 1st floor laundry, walk-in closets in primary and basement bedrooms. Primary bath is spa-like with free standing tub, large separate shower and dual vanity. Balcony off the primary suite with peaceful water & golf course views to escape and relax on.The basement is fully finished with a bar, wine cellar and beverage refrigerator great space for entertaining. Plus a 4th bedroom includes walk-in closet with custom shelving and a full bath. HOA fees include security system, landscape maintenance, snow removal, all exterior maintenance except windows and decks. New features include, furnace, AC, and a Blue Frost electronic air filter 2024, windows 2022 & water heater 2018. Garage is finished with extra lighting, epoxy flooring & a gas line for garage heater (Heating unit not included). Quick close is possible. Turn key ready & move in before the holidays!
Room Features
Basement Description Finished, Egress Window, Rec/Family Area, Storage Space
Dining Description Separate
Lot & Building Features
Appliances Bar Fridge, Washer, Stainless Steel Appliance(s), Range Hood, Range, High End Refrigerator, Dryer, Disposal, Dishwasher
Cooling Central Air
Heating Forced Air, Natural Gas
Parking Description Garage, Space/s
Sewer Public Sewer
Tax Year 2023
Water Public
Fireplaces 1
Fireplace Locations Family Room
Lot Dimensions 6098 ft
Community and Schools
Elementary School White Eagle Elementary School
Junior High School Still Middle School
Senior High School Waubonsie Valley High School
Price History of 1511 Wexford, Naperville, IL
| Date | Name | Price | Difference |
|---|---|---|---|
| 12/31/1969 | Listing Price | $570,000 | N/A |
*Information provided by REWS for your reference only. The accuracy of this information cannot be verified and is not guaranteed. |
Browse By Area
 Listing Last updated . Some properties which appear for sale on this web site may subsequently have sold or may no longer be available. Walk Score map and data provided by Walk Score. Google map provided by Google. Bing map provided by Microsoft Corporation. All information provided is deemed reliable but is not guaranteed and should be independently verified. Listing information courtesy of: Keller Williams Infinity |

