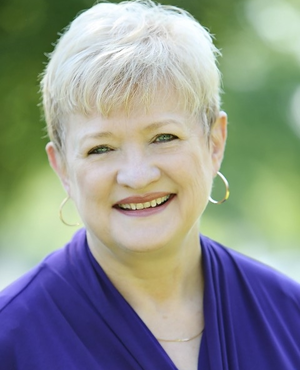Single Family for Sale: 517 Buckingham, Libertyville, IL 60048 SOLD
4 beds
4 full, 1 half baths
3,262 sqft
$1,195,000
$1,195,000
517 Buckingham,
Libertyville, IL 60048 SOLD
4 beds
4 full, 1 half baths
3,262 sqft
$1,195,000
Previous Photo
Next Photo
Click on photo to open Slide Show.

Selling Price: $1,195,000
Original List Price: $1,195,000
Sold at 100.0% of list price
Sold Date: 10/24/2024
Type Single Family
Style French Provincial
Beds 4
Total Baths 4 full, 1 half baths
Square Feet 3,262 sqft
Lot Size 0.18 acres
Year Built 2018
City Libertyville
County Lake
School District 128
MLS 12161825
Status Closed
Stunning French Provincial style home in highly sought-after Libertyville. With 5 bedrooms, 4.5 baths this home boasts elegant finishes throughout including incredible custom millwork, beautiful hardwood flooring, and 10ft ceilings on the main level with large windows beaming with natural sunlight. Built in 2018 by the Kinzie Group this newer construction home has a gorgeous grand foyer hall leading to an oak switchback staircase that highlights an impressive 10-foot window. The open-concept features a seamless transition between the family room and kitchen, which is outfitted with upper white maple cabinets, Kohler plumbing fixtures, and Stainless Steel KitchenAid appliances. Off the kitchen is a mudroom with built-in lockers and additional closet storage. The main level includes an office/den, formal dining room, butler's pantry, and mudroom with HWD floors and crown molding throughout. Upstairs, features the Owner's Suite, a Junior Suite, and 2 additional bedrooms with a Jack and Jill bath. The expansive Owner's Suite features a tray ceiling with a separate sitting area. The En-Suite includes a double vanity, Kohler Archer free-standing tub, spacious shower, and his and her closets. The thoughtfully designed layout is complete with 2nd-floor laundry. The fully finished lower level is meant for entertaining featuring a full bar equipped with KitchenAid appliances, a large island to seat 4-5 stools, a large rec room, and a lower level 5th bedroom and 4th full bathroom perfect for hosting guests. The fenced-in backyard has a 6ft fence perfect for privacy and a stone patio ideal for cooking out or relaxing on warm summer nights. Close to downtown Libertyville shops, restaurants, and nightlife. Easy access to the train, schools, highway, and more. This is the perfect place to call Home!
Room Features
Basement Description Finished, Rec/Family Area
Dining Description Separate
Lot & Building Features
Appliances Cooktop, Refrigerator, Range Hood, Microwave, Double Oven, Disposal, Dishwasher
Architecture French Provincial
Cooling Central Air, Zoned
Heating Forced Air, Zoned, Natural Gas
Parking Description Garage
Sewer Public Sewer, Sewer-Storm
Tax Year 2022
Water Public
Fireplaces 1
Fireplace Locations Family Room
Lot Dimensions 64 X 120 X 68 X 120 ft
Community and Schools
Elementary School Copeland Manor Elementary School
Junior High School Highland Middle School
Senior High School Libertyville High School
Price History of 517 Buckingham, Libertyville, IL
| Date | Name | Price | Difference |
|---|---|---|---|
| 12/31/1969 | Listing Price | $1,195,000 | N/A |
*Information provided by REWS for your reference only. The accuracy of this information cannot be verified and is not guaranteed. |
Browse By Area
 Listing Last updated . Some properties which appear for sale on this web site may subsequently have sold or may no longer be available. Walk Score map and data provided by Walk Score. Google map provided by Google. Bing map provided by Microsoft Corporation. All information provided is deemed reliable but is not guaranteed and should be independently verified. Listing information courtesy of: @properties Christies International Real Estate |

