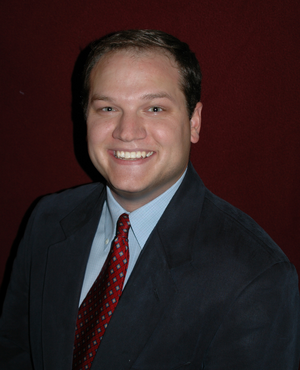Single Family for Sale: 41W189 Cheryl, Huntley, IL 60142 SOLD
5 beds
5 full, 1 half baths
4,019 sqft
$625,000
$625,000
41W189 Cheryl,
Huntley, IL 60142 SOLD
5 beds
5 full, 1 half baths
4,019 sqft
$625,000
Previous Photo
Next Photo
Click on photo to open Slide Show.

Selling Price: $625,000
Original List Price: $650,000
Sold at 96.2% of list price
Sold Date: 07/29/2024
Type Single Family
Beds 5
Total Baths 5 full, 1 half baths
Square Feet 4,019 sqft
Lot Size 1.87 acres
Year Built 1998
City Huntley
County Kane
School District 300
Subdivision Prairie Oaks
MLS 12069978
Status Closed
Discover unparalleled luxury in this custom-built brick estate, nestled on nearly 2 acres of pristine land. This stunning home features 5-6 generously sized bedrooms and 5.1 well-appointed bathrooms, ensuring ample space for family and guests alike. From the circle driveway, step inside to find a grand entrance leading to a formal living room and spacious first-floor office, perfect for remote work or study. The formal dining room leads into the heart of the home, the chef's kitchen equipped with modern appliances, massive island, hard surface countertops and a cozy breakfast room overlooking the serene surroundings. Adjacent and open to the kitchen, the 2-story family room with granite fireplace can be viewed from the hallway upstairs and leads into the sunroom with skylights and hottub ideal for relaxation year round. Custom iron and hardwood stairs lead to the 2nd floor featuring 5 bedrooms - 3 with ensuite bathrooms and 2 with a jack and jill bathroom and all with hardwood floors. Entertain with ease in the expansive finished English basement, complete with wet bar, recreational room and exercise room. The additional bedroom and full bathroom offer privacy and convenience for overnight guests. Throughout the home, hardwood floors add warmth and elegance, complementing the luxurious finishes. Outside, the 20x40 inground pool is set in a beautifully landscaped and hardscaped backyard with inground sprinkler system, creating a private oasis. Additional features include a 3+ car sideload garage and a newer roof, furnace and patio. Minutes drive to I90 for an easy commute and close to restaurants and stores. Don't miss out on this rare home that combines grandeur with comfort and style.
Room Features
Basement Description Finished
Dining Description Separate
Lot & Building Features
Appliances Dishwasher, Washer, Refrigerator, Range, Microwave, Freezer, Dryer, Disposal
Cooling Central Air
Heating Forced Air, Sep Heating Systems - 2+, Natural Gas
Parking Description Garage
Sewer Septic-Private
Tax Year 2022
Water Private Well
Fireplaces 1
Fireplace Locations Family Room
Lot Dimensions 1.8674 ft
Price History of 41W189 Cheryl, Huntley, IL
| Date | Name | Price | Difference |
|---|---|---|---|
| 12/31/1969 | Listing Price | $625,000 | N/A |
*Information provided by REWS for your reference only. The accuracy of this information cannot be verified and is not guaranteed. |
Browse By Area
 Listing Last updated . Some properties which appear for sale on this web site may subsequently have sold or may no longer be available. Walk Score map and data provided by Walk Score. Google map provided by Google. Bing map provided by Microsoft Corporation. All information provided is deemed reliable but is not guaranteed and should be independently verified. Listing information courtesy of: |

