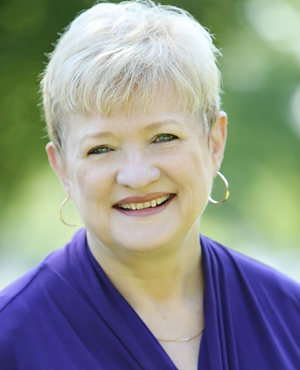Single Family for Sale: 12464 Castle Rock, HUNTLEY, 60142 SOLD
2 beds
2 full baths
1,564 sqft
$228,000
$228,000
12464 Castle Rock,
HUNTLEY, 60142 SOLD
2 beds
2 full baths
1,564 sqft
$228,000
Previous Photo
Next Photo
Click on photo to open Slide Show.

Selling Price: $228,000
Original List Price: $234,000
Sold at 97.4% of list price
Sold Date: 08/03/2018
Type Single Family
Style Ranch
Beds 2
Total Baths 2 full baths
Square Feet 1,564 sqft
Lot Size 0.14 acres
Year Built 2004
City HUNTLEY
County Kane
School District 158
Subdivision DEL WEBB SUN CITY
MLS 09943718
This beautiful Potomac model offers over 1500 square feet of ranch living with 2 generously sized bedrooms, 2 full bathrooms plus a den! As you enter, you will notice the open floor plan and hardwood floors. The den is right off the front entrance allowing for privacy from the main living space. Light and bright living room is open to the dining room. The kitchen features updated lighting, has an island, pantry and is open to the family room. The master bedroom features a tray ceiling, bay window and private master bathroom, double sinks and large walk in closet. Private backyard thanks to the well positioned professional landscaping. Roof in 2013, AC compressor in 2013. Enjoy all the amenities of Del Webb Sun City, a beautiful 55+ community...Indoor & Outdoor Pools, Walking & Biking Trails, Tennis, Golf, Many Clubs to Join and much more! Original Owner!
Room Features
Basement Description None
Lot & Building Features
Architecture Ranch
Parking Description Garage
Tax Year 2016
Lot Dimensions 6098 ft
Price History of 12464 Castle Rock, HUNTLEY,
| Date | Name | Price | Difference |
|---|---|---|---|
| 12/31/1969 | Listing Price | $228,000 | N/A |
*Information provided by REWS for your reference only. The accuracy of this information cannot be verified and is not guaranteed. |
Browse By Area
 Listing Last updated . Some properties which appear for sale on this web site may subsequently have sold or may no longer be available. Walk Score map and data provided by Walk Score. Google map provided by Google. Bing map provided by Microsoft Corporation. All information provided is deemed reliable but is not guaranteed and should be independently verified. Listing information courtesy of: RE/MAX Unlimited Northwest |

