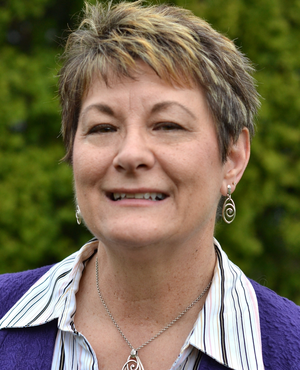Single Family for Sale: 3453 Summit, Highland Park, IL 60035

Room Features
Lot & Building Features
Community and Schools
Price History of 3453 Summit, Highland Park, IL
| Date | Name | Price | Difference |
|---|---|---|---|
| 12/31/1969 | Listing Price | $1,099,000 | N/A |
*Information provided by REWS for your reference only. The accuracy of this information cannot be verified and is not guaranteed. |
Comparable Properties Sold Near By
3453 Summit (MLS #12160969) is a contemporary single family home located in Highland Park, IL. This single family home is 5,433 sqft and on a lot of 12,197 sqft (or 0.28 acres) with 5 bedrooms, 5 baths and is 21-25 Years years old. This property was listed on 09/13/2024 and has been priced for sale at $1,099,000.
Nearby zip codes are 60015, 60040, 60044, 60045 and 60081. This property neighbors other cities such as Bannockburn, Deerfield, Highwood, Lake Bluff and Lake Forest.
 Listing Last updated . Some properties which appear for sale on this web site may subsequently have sold or may no longer be available. Walk Score map and data provided by Walk Score. Google map provided by Google. Bing map provided by Microsoft Corporation. All information provided is deemed reliable but is not guaranteed and should be independently verified. Listing information courtesy of: @properties Christie's International Real Estate |

