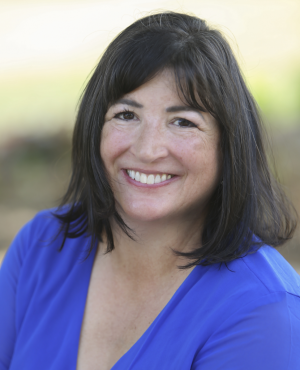Single Family for Sale: 2244 Tennyson, Highland Park, IL 60035 SOLD
6 beds
6 full, 1 half baths
7,740 sqft
$1,387,500
$1,387,500
2244 Tennyson,
Highland Park, IL 60035 SOLD
6 beds
6 full, 1 half baths
7,740 sqft
$1,387,500
Previous Photo
Next Photo
Click on photo to open Slide Show.

Selling Price: $1,387,500
Original List Price: $1,500,000
Sold at 92.5% of list price
Sold Date: 12/12/2024
Type Single Family
Style Contemporary
Beds 6
Total Baths 6 full, 1 half baths
Square Feet 7,740 sqft
Lot Size 0.98 acres
Year Built 1996
City Highland Park
County Lake
School District 113
Subdivision High Ridge
MLS 12144035
Status Closed
Spacious home with fabulous floor plan. BRAND NEW ROOF (Literally $180k!) just put on this week! This home can be contemporary or transitional. Grand foyer has limestone floors and soaring ceiling.n 2nd floor has newer carpeting throughout. A true Cook's kitchen with Island, table space, lots of granite counters to work on plus pantry closet with high end appliances. First floor also features a large dining room, living room, library/office, two family rooms and laundry/ mudroom as well as a first floor bedroom and full bath great for the in laws or out of town visitors. 2nd floor Master Suite has gorgeous wide plank hardwood flooring, newer plantation shutters, spa like bath with jacuzzi tub, dual sinks, enormous walk in closet & balcony overlooking the yard. Family sized bedrooms all feature incredible closet space, not to mention the 2nd floor playroom which could also be an in home gym, 8th bedroom, additional family room or playroom. Lower level is fully finished with large recreational room, additional 7th bedroom and 7th full bath plus what could be an office or craft room. A spectacular amount of space for the price. Other amenities include, 2 fireplaces, 4 car garage, many built ins & butler's pantry. This is a very large home and has so many options of how one can utilize the space, very versatile. Located on an acre, backs to a nature preserve and is fully fenced. Close to 41, parks & many of HP's other amenities.
Room Features
Basement Description Finished
Dining Description Separate
Lot & Building Features
Appliances Built-In Oven, Washer, Stainless Steel Appliance(s), Refrigerator, Microwave, Indoor Grill, High End Refrigerator, Dryer, Double Oven, Disposal, Dishwasher, Cooktop
Architecture Contemporary
Cooling Central Air, Zoned
Heating Forced Air, Zoned, Sep Heating Systems - 2+, Natural Gas
Parking Description Garage
Sewer Public Sewer
Tax Year 2022
Water Lake Michigan, Public
Fireplaces 1
Fireplace Locations Other, Den/Library
Lot Dimensions 315X43X133X302X49X50 ft
Community and Schools
Elementary School Wayne Thomas Elementary School
Junior High School Northwood Junior High School
Senior High School Highland Park High School
Price History of 2244 Tennyson, Highland Park, IL
| Date | Name | Price | Difference |
|---|---|---|---|
| 12/31/1969 | Listing Price | $1,387,500 | N/A |
*Information provided by REWS for your reference only. The accuracy of this information cannot be verified and is not guaranteed. |

Direct: 708-237-7778
Office
Listed by Baird & Warner, Kim Kelley
Sold by @properties Christie's International Real Estate, Robert Sikkel
Browse By Area
 Listing Last updated . Some properties which appear for sale on this web site may subsequently have sold or may no longer be available. Walk Score map and data provided by Walk Score. Google map provided by Google. Bing map provided by Microsoft Corporation. All information provided is deemed reliable but is not guaranteed and should be independently verified. Listing information courtesy of: Baird & Warner |
