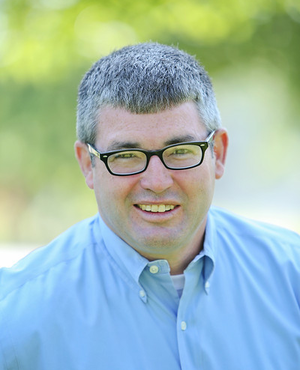Single Family for Sale: 425 Yorkshire, Grayslake, IL 60030 SOLD
4 beds
2 full, 1 half baths
2,737 sqft
$331,000
$331,000
425 Yorkshire,
Grayslake, IL 60030 SOLD
4 beds
2 full, 1 half baths
2,737 sqft
$331,000
Previous Photo
Next Photo
Click on photo to open Slide Show.

Selling Price: $331,000
Original List Price: $395,000
Sold at 83.8% of list price
Sold Date: 03/22/2024
Type Single Family
Style Traditional
Beds 4
Total Baths 2 full, 1 half baths
Square Feet 2,737 sqft
Lot Size 0.20 acres
Year Built 1990
City Grayslake
County Lake
School District 127
Subdivision Eastlake Farms
MLS 11895745
Status Closed
***Buyers financing fell through *** Welcome to your new home! This charming 4-bedroom, 2.1-bathroom traditional house offers a warm and inviting atmosphere with a perfect blend of modern amenities and classic design. Nestled in a prime location close to schools, parks, shopping centers, and just 45 minutes from O'Hare airport, convenience meets comfort in this lovely residence. As you step inside, you'll be immediately captivated by the stunning hardwood floors that grace the entire first floor, creating an elegant and timeless appeal. The spacious living room, flooded with natural light from numerous windows, beckons you to unwind and relax. Imagine cozying up with loved ones in front of the fireplace on a cold winter night or hosting gatherings to watch your favorite sports events - this living room is the ideal place to create lasting memories. For those special meals and occasions, the separate dining room offers an intimate space to share great conversations and delicious meals. The adjacent kitchen is a chef's dream, featuring exquisite stone countertops, a kitchen island, and a breakfast room area where you can enjoy your morning coffee while soaking in the natural light. The heart of the home is undoubtedly the family room, which boasts a generous layout and another inviting fireplace. Whether you're entertaining guests or simply relaxing with family, this room is perfect for creating cherished moments. It also offers easy access to the expansive brick patio, where you can host outdoor gatherings and enjoy al fresco dining in the lush backyard. Upstairs, the second floor reveals a private haven for the homeowner. The principal bedroom is complete with a full bath that includes double sinks, a separate shower, and a luxurious soaking tub - your own oasis for relaxation after a busy day. Additionally, there are three more bedrooms, ensuring that everyone in the family has their own space. An additional full bath on this level provides convenience and functionality. In summary, this traditional home offers the perfect blend of comfort, convenience, and style. With its hardwood floors, spacious living areas, and a beautifully landscaped backyard, it's the ideal place to call home. Don't miss your chance to own this exquisite property that's not just a home but a place where cherished memories are made. Contact us today to schedule a viewing and make this your forever home!
Room Features
Basement Description Unfinished
Dining Description Separate
Lot & Building Features
Appliances Range
Architecture Traditional
Cooling Central Air
Heating Natural Gas
Parking Description Garage, Space/s
Sewer Public Sewer
Tax Year 2022
Water Public
Fireplaces 1
Fireplace Locations Family Room
Lot Dimensions 85.9 X 116 32 X 109.7 ft
Community and Schools
Elementary School Prairieview School
Junior High School Grayslake Middle School
Senior High School Grayslake Central High School
Price History of 425 Yorkshire, Grayslake, IL
| Date | Name | Price | Difference |
|---|---|---|---|
| 02/01/2024 | Price Adjustment | $331,000 | 7.93% |
| 12/28/2023 | Price Adjustment | $359,500 | 4.13% |
| 10/24/2023 | Price Adjustment | $375,000 | 5.06% |
| 12/31/1969 | Listing Price | $395,000 | N/A |
*Information provided by REWS for your reference only. The accuracy of this information cannot be verified and is not guaranteed. |

Listed by eXp Realty, LLC, Fernando Godoy
Sold by Results Realty USA, Om Paul
Browse By Area
 Listing Last updated . Some properties which appear for sale on this web site may subsequently have sold or may no longer be available. Walk Score map and data provided by Walk Score. Google map provided by Google. Bing map provided by Microsoft Corporation. All information provided is deemed reliable but is not guaranteed and should be independently verified. Listing information courtesy of: eXp Realty, LLC |
