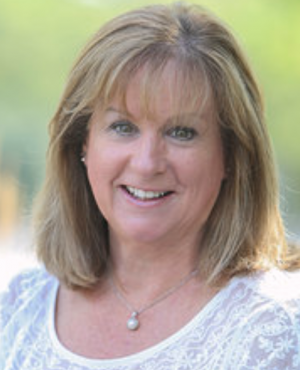Single Family for Sale: 386 Ashford, Grayslake, IL 60030 SOLD
5 beds
2 full, 1 half baths
3,112 sqft
$489,000
$489,000
386 Ashford,
Grayslake, IL 60030 SOLD
5 beds
2 full, 1 half baths
3,112 sqft
$489,000
Previous Photo
Next Photo
Click on photo to open Slide Show.

Selling Price: $489,000
Original List Price: $489,000
Sold at 100.0% of list price
Sold Date: 01/10/2024
Type Single Family
Style Traditional
Beds 5
Total Baths 2 full, 1 half baths
Square Feet 3,112 sqft
Year Built 1997
City Grayslake
County Lake
School District 127
Subdivision Canterbury Estates
MLS 11921483
Status Closed
Welcome to this stunning 5-bedroom, 2.5 bath home with a timeless design and tasteful updates throughout. The exterior features plenty of curb appeal, with a manicured lawn and a three-car garage that welcome you to this inviting residence. Upon entering through the large and bright 2-story foyer, you are greeted by the warmth of hardwood floors that extend throughout the main level. The open floor plan seamlessly connects the living room, dining room, and kitchen with a breakfast nook, creating a perfect flow for both everyday living and entertaining. The kitchen showcases modern elegance with Silestone counters, stainless steel appliances, and ample cabinet space. An abundance of windows flood the space with natural light, enhancing the inviting atmosphere. Just off the kitchen is access to the raised rear deck and paver patio, with breathtaking view of the pond. The main floor also features a family room with vaulted ceilings and large windows, providing a spacious and airy feel, and bedroom which could be used as an office, and a laundry room. Heading to the 2nd floor, you'll discover the large primary suite with an en-suite bath featuring a soaking tub overlooking the pond, providing a private retreat. Three additional bedrooms share another full bathroom, ensuring comfort for the entire household. The finished lower level is a haven for entertainment, featuring a rec room with pool table, a wet bar, an additional bedroom, and a storage room. This space offers versatility for various activities and gatherings. The outdoor space is an extension of the home's charm, The picturesque setting invites you to relax and unwind, whether you're enjoying the serene pond views or gathering around the fire pit in the fenced yard under the charming willow tree. This home's efficient design, spacious rooms, volume ceilings, crown molding, and updated features make it a perfect blend of luxury and comfort. Great location just a short walk from Canterbury Park, Prairie Crossing walking trails, In district for Award Winning Prairie Crossing Charter School K-8th.
Room Features
Basement Description Partially Finished
Dining Description Separate
Lot & Building Features
Architecture Traditional
Cooling Central Air
Heating Forced Air, Natural Gas
Parking Description Garage
Sewer Public Sewer
Tax Year 2022
Water Public
Fireplaces 1
Fireplace Locations Family Room
Lot Dimensions 70 X 126 ft
Community and Schools
Elementary School Woodland Elementary School
Junior High School Woodland Middle School
Senior High School Grayslake Central High School
Price History of 386 Ashford, Grayslake, IL
| Date | Name | Price | Difference |
|---|---|---|---|
| 12/31/1969 | Listing Price | $489,000 | N/A |
*Information provided by REWS for your reference only. The accuracy of this information cannot be verified and is not guaranteed. |
Browse By Area
 Listing Last updated . Some properties which appear for sale on this web site may subsequently have sold or may no longer be available. Walk Score map and data provided by Walk Score. Google map provided by Google. Bing map provided by Microsoft Corporation. All information provided is deemed reliable but is not guaranteed and should be independently verified. Listing information courtesy of: Compass |

