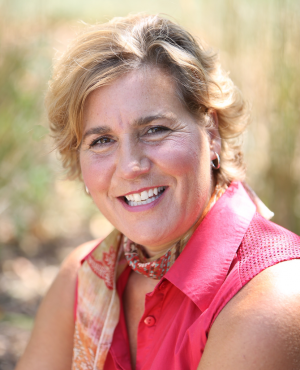Single Family for Sale: 212 Hawthorn, Glencoe, IL 60022 SOLD
4 beds
4 full, 1 half baths
5,473 sqft
$2,850,000
$2,850,000
212 Hawthorn,
Glencoe, IL 60022 SOLD
4 beds
4 full, 1 half baths
5,473 sqft
$2,850,000
Previous Photo
Next Photo
Click on photo to open Slide Show.

Selling Price: $2,850,000
Original List Price: $2,550,000
Sold at 111.8% of list price
Sold Date: 04/08/2024
Type Single Family
Style Contemporary
Beds 4
Baths 4 full, 1 half baths
Square Feet 5,473 sqft
Lot Size 0.45 acres
Year Built 1970
City Glencoe
County Cook
School District 203
Subdivision East Glencoe
MLS 11965370
Status Closed
Sophistication is found in the heart of east Glencoe in this inspired, recently fully renovated home by two architect owners. An expansive curving corner lot provides privacy and the ideal setting that brings this house to life. Contemporary artistic style and a comfortable sensibility are evident in every detail of this five bedroom, four and a half bath modern marvel. New rooms have been created, some rearranged, and new space discovered resulting in a fresh, open, sunlit haven in a coveted location. The entry foyer, with its coffered ceiling, inlaid marble floor, and gracious custom staircase opens to a dramatic Living Room with a soaring wood beamed ceiling, new travertine marble fireplace, and new wide french doors that open south to a private English "knot garden". Wide plank white oak floors anchor the rooms throughout the house. The Dining Room will be an elegant place to celebrate holidays with its custom paneled ceiling and walls. The east side of the house accommodates the open Kitchen, Family Room, and breakfast area. Sleek lines of modern custom cabinets, high end appliances, quartzite counters and a wall of french doors set the tone for this expansive space where the morning sun shines bright. There is also a marble fireplace, seating area, and access to a lovely sunny patio and large private yard. Adjacent to this area is an enviable rich-hued Library with marble fireplace surrounded by custom paneling, built-in bookcases, and a view of the east lawn. A key feature of the renovation was raising the ceiling heights on the second floor to over nine feet. A gracious Primary Suite with seating area includes a luxurious marble bath with double sinks, separate tub and shower, skylight, and heated floors. Two walk-in closets provide ample room for a large wardrobe... with lots of room for shoes! The well-appointed bedroom has three exposures and is anchored by a wall of rich silk wallpaper; it is bright, serene, and spacious. Three additional bedrooms each have special features; one overlooks the front lawn and is currently used as an office, an enviable spot to work from. Another bedroom has an ensuite bath, and the fourth bedroom has a secret door that opens to a surprise tandem room that can be used as a playroom, homework spot, or a teenage lounge. Adding to the informal space of the house, the lower level has been attentively finished with modern style with plentiful natural light. A Recreation Room, Kitchenette, Exercise Room, a Guest Bedroom and designer full bath are found here. There are so many extra special features of this house, it's truly a MUST SEE. Some of the additional features include a stunning powder room, a first floor laundry and Mudroom, "pocket gates" to confine toddlers or pets, a second laundry upstairs, all new windows and doors, new roof, new two zoned heating and central air conditioning, electric car charger, generator, sump pump with back-up, security system, fenced in backyard and lawn sprinklers. All of this in a remarkably hospitable location that is a short walk to the village shops, train, and Lake Michigan. Available furnished.
Room Features
Basement Description Finished
Dining Description Separate
Lot & Building Features
Appliances Bar Fridge, Washer, Microwave, High End Refrigerator, Dryer, Double Oven, Disposal, Dishwasher, Cooktop
Architecture Contemporary
Cooling Central Air
Heating Forced Air, Natural Gas
Parking Description Garage
Sewer Public Sewer, Sewer-Storm
Tax Year 2022
Water Lake Michigan, Public
Fireplaces 3
Fireplace Locations Family Room, Living Room, Other
Lot Dimensions 111X127X32X50X47X81X51 ft
Community and Schools
Elementary School South Elementary School
Junior High School Central School
Senior High School New Trier Twp H.S. Northfield/Wi
Price History of 212 Hawthorn, Glencoe, IL
| Date | Name | Price | Difference |
|---|---|---|---|
| 12/31/1969 | Listing Price | $2,850,000 | N/A |
*Information provided by REWS for your reference only. The accuracy of this information cannot be verified and is not guaranteed. |
Browse By Area
 Listing Last updated . Some properties which appear for sale on this web site may subsequently have sold or may no longer be available. Walk Score map and data provided by Walk Score. Google map provided by Google. Bing map provided by Microsoft Corporation. All information provided is deemed reliable but is not guaranteed and should be independently verified. Listing information courtesy of: @properties Christie's International Real Estate |

