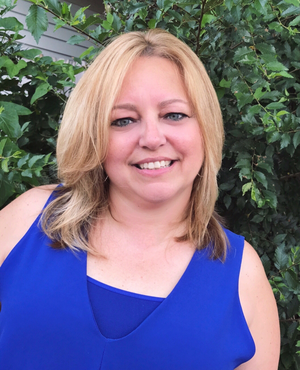Single Family for Sale: 39W855 Catlin, Geneva, IL 60134 SOLD
4 beds
3 full, 2 half baths
3,458 sqft
$815,000
$815,000
39W855 Catlin,
Geneva, IL 60134 SOLD
4 beds
3 full, 2 half baths
3,458 sqft
$815,000
Previous Photo
Next Photo
Click on photo to open Slide Show.

Selling Price: $815,000
Original List Price: $899,900
Sold at 90.6% of list price
Sold Date: 09/09/2024
Type Single Family
Style Traditional
Beds 4
Total Baths 3 full, 2 half baths
Square Feet 3,458 sqft
Year Built 2007
City Geneva
County Kane
School District 304
Subdivision Mill Creek
MLS 12105997
Status Closed
This meticulously crafted home, built by Havlicek Builders, offers a blend of elegance & comfort. Nestled against private green space owned by the park district, this home is ideal for those who appreciate pristine, meticulously finished homes. Offering exceptional quality & boasting extensive & beautiful millwork, this home offers distinctive architectural details. As you enter the home you are greeted by a stunning view that includes the elegant dining room & the den with glass paned French doors & custom built-in shelves book-casing the fireplace. As you continue into the home, you'll find a sunken family room offering comfort & style with stone fireplace and beautiful view of the private backyard. Upscale kitchen includes large island, custom cabinetry, new counters & backsplash (2018) & gathering area that can also be a second eating area. The primary suite is spacious with double crown molding, large professionally designed walk-in closet & luxury bath with dual sinks, tub & walk-in shower. The screen porch is equipped with special windows & heaters for 4 season enjoyment. Other key features include: Professionally finished basement featuring rec room, game room (has wet bar with custom cabinetry & refrigerator,) exercise area, bath, ample storage space and extra bonus room currently being used as an entertainment/bar area ~ There is a coat/backpack/shoe drop off area off the garage with a double closet & is adjacent to the laundry room that boasts custom cabinetry and sink ~ All bedrooms have access to a full bath (bedrooms 2 & 3 share a jack 'n jill bath and bedroom #4 is an ensuite.) So many other distinctive features and updates including outdoor spigot with hot water, reverse osmosis water system (including special faucet in exercise area,) irrigation system, new flooring thru-out, new interior paint, custom bar in basement bonus room, updated kitchen, new CAC and so much more. Located in the popular Mill Creek subdivision with award-winning Geneva schools, close proximity to Metra train and offering 2 golf courses, club house, Tanna Tap restaurant, park district pool, Mill Creek market, miles of walking trails, pickleball, ball fields and more. This beautifully designed and well-thought-out home exemplifies mindfulness, luxury and comfort.
Room Features
Basement Description Finished
Dining Description Separate
Lot & Building Features
Appliances Bar Fridge, Water Purifier Owned, Washer, Refrigerator, Range Hood, Microwave, Freezer, Dryer, Double Oven, Disposal, Dishwasher, Cooktop
Architecture Traditional
Cooling Central Air
Heating Forced Air, Natural Gas
Parking Description Garage
Sewer Public Sewer
Tax Year 2023
Water Community Well
Fireplaces 2
Fireplace Locations Family Room, Den/Library
Lot Dimensions 100X130 ft
Community and Schools
Elementary School Fabyan Elementary School
Junior High School Geneva Middle School
Senior High School Geneva Community High School
Price History of 39W855 Catlin, Geneva, IL
| Date | Name | Price | Difference |
|---|---|---|---|
| 12/31/1969 | Listing Price | $815,000 | N/A |
*Information provided by REWS for your reference only. The accuracy of this information cannot be verified and is not guaranteed. |
Browse By Area
 Listing Last updated . Some properties which appear for sale on this web site may subsequently have sold or may no longer be available. Walk Score map and data provided by Walk Score. Google map provided by Google. Bing map provided by Microsoft Corporation. All information provided is deemed reliable but is not guaranteed and should be independently verified. Listing information courtesy of: @properties Christie's International Real Estate |

