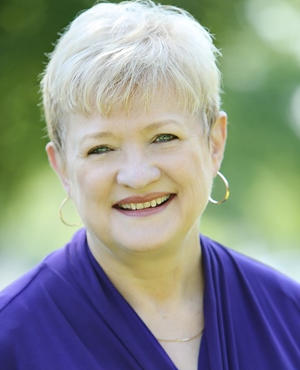Single Family for Sale: 3447 W 97th, Evergreen Park, IL 60805

Room Features
Lot & Building Features
Community and Schools
Price History of 3447 97th, Evergreen Park, IL
| Date | Name | Price | Difference |
|---|---|---|---|
| 12/31/1969 | Listing Price | $849,000 | N/A |
*Information provided by REWS for your reference only. The accuracy of this information cannot be verified and is not guaranteed. |
3447 97th (MLS #12154074) is a single family home located in Evergreen Park, IL. This single family home is 6,143 sqft with 5 bedrooms and 4 baths. This property was listed on 09/03/2024 and has been priced for sale at $849,000.
Nearby zip codes are 60453, 60456, 60638, 60652 and 60655. This property neighbors other cities such as Alsip, Chicago, Garden Homes, Hometown and Oak Lawn.
 Listing Last updated . Some properties which appear for sale on this web site may subsequently have sold or may no longer be available. Walk Score map and data provided by Walk Score. Google map provided by Google. Bing map provided by Microsoft Corporation. All information provided is deemed reliable but is not guaranteed and should be independently verified. Listing information courtesy of: Coldwell Banker Realty |

