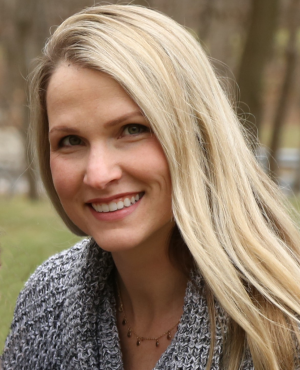SITUATED ON ALMOST 3/4 OF AN ACRE WITH A 4-CAR ATTACHED GARAGE, THIS 5 BEDROOM, 3 FULL, 2 HALF BATH HOME IS NESTLED IN THE WOODS WITH METICULOUS LANDSCAPE! Here's your opportunity to own a home on the 12th hole of the prestigious Kishwaukee Country Club! This type of property is unique and doesn't come along very often! From the moment you arrive, you will be impressed! The extra-wide driveway provides ample parking for your family and friends. The covered front porch will be the perfect place to enjoy a morning beverage and watch the sun come up and at the end of the day the maintenance-free spacious deck will provide you a relaxing spot to watch the sunset! Step inside the foyer welcoming you to this versatile floor plan taking you to several areas of this home...formal dining room, 5th bedroom/office, living room, and second level! The 5th bedroom, located on the main level, is currently being used as an office. French doors open to the formal dining room and continue to the kitchen with a hallway 1/2 bath. Beautiful hardwood floors, ceramic tile, abundant ceiling fans and lights, skylights, closets, and so much more! The eat-in kitchen allows you abundant cabinetry and counter tops with a breakfast bar and room for your dining set! Off the kitchen is the laundry room with cabinetry, and a pantry closet! Then there's the mud room, conveniently located off the laundry room, with access to the garage. Yet there are two additional accesses to the garage, one being exterior. The beautiful floor-to-ceiling stone fireplace with built-in shelving will heat your entire home and be a focal point to be enjoyed from several rooms of this home! Skylights, vaulted ceiling, and abundant windows will capture the exterior views of this home from the sunroom. Additionally there is a three-season room with many more windows to take in the views! Upstairs you will find a spacious primary bedroom suite with two closets, a full bath with separate water closet, shower, jetted tub, and double-sink vanity. There is an extremely large second suite with full bath! This could also be a bonus room/second family room! Two more bedrooms on this level and additional bath with tub/shower. There's more...the basement provides you with added living space, featuring lookout windows, a wet bar, family room, recreation room with gas log fireplace, a half bath, and tons of storage! Enjoy as it is or make it your own! Convenient exterior access a plus! The 4-car garage allows you so much room for extra storage, vehicles, toys, lawn equipment, golf carts, etc. This property is gorgeous and whatever the season you will feel like you are on vacation within your own private retreat! Improvements/Updates: Sealcoating of driveway (August, 2024), 2nd story complete all new HVAC (June, 2024), all new sidewalks from deck to garage (May, 2024), bathroom in south primary bedroom, primary and 1st floor cabinets and countertops (2020), 2nd floor wood floors (2019), 1st floor wood floors in office, new deck (2018), rest of 1st floor wood floors, new interior doors and trim, fireplace (draws air from the outside and will heat the entire house) (2017), 2nd story windows, 2nd story skylights, and most 2nd story siding (2016), and all new 6" gutters and oversized downspouts with aluminum screens (2015). Great location close to shopping, restaurants, medical and exercise facilities, nature paths, I-88 access, and more! THE OWNERS HAVE LOVED AND METICULOUSLY CARED FOR THIS HOME AND NOW IT'S YOUR TURN TO MAKE IT YOUR OWN!



