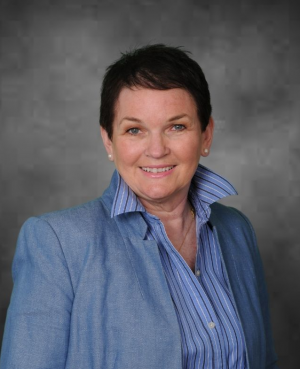Charming One-Story Home in Rolling Crest Subdivision! Welcome to this beautifully maintained, one-story brick ranch home located in the desirable Rolling Crest Subdivision. With 3 spacious bedrooms and 3 full baths, this home offers plenty of room for everyone to spread out and enjoy their own private space. Upon entering, you'll be greeted by an inviting foyer with marble flooring, leading to the formal living room. The home's unique yet functional layout is perfect for both everyday living and entertaining. Large windows in the formal living and dining rooms provide abundant natural light and offer views of the fully fenced backyard. The updated kitchen is a true highlight, featuring custom white cabinetry, quartz countertops, a stylish backsplash, and a convenient breakfast bar. Fully applianced, this kitchen is very functional and adjacent to the cozy family room/eating area combination. The family room boasts a gas fireplace, while the eating area is enhanced by built-in shelves - ideal for a coffee or wine bar, or a traditional desk area. Custom lighting adds a touch of elegance to this space, and the kitchen also offers direct access to the back deck, making it perfect for outdoor entertaining or simply relaxing with family. The large, fenced-in backyard is ideal for summer fun, whether it's hosting a barbecue, letting the kids play, or allowing pets to roam freely. As a perk, there is a custom shed! Down a quiet hallway, you'll find the bedrooms, each one is spacious with generous closet space and ceiling fans. The oversized hall bathroom includes a walk-in shower. The private primary suite overlooks the backyard and features an updated ensuite bathroom with a hard-surface vanity, a shower, and a soothing soaker tub-creating a perfect retreat at the end of the day. The finished basement offers even more living space, including a large family room with a wet bar, microwave, and mini-fridge-perfect for watching games or hosting guests. The laundry room is spacious and features vinyl plank flooring, and it leads to a private full bathroom. You'll also appreciate the cedar-lined storage closet for coats, shoes, and extra clothing. For hobbyists or DIY enthusiasts, the basement also includes a shop/utility room with storage shelves - - plenty of room for all your tools and gear. Plus, there's a versatile "office" or "playroom" with its own closet-perfect for a home office, play space, or game room. Additional features include a two-car attached garage with extra storage racks and a newer cement driveway. The home is filled with recent updates, including a Valor insert fireplace (2015), buried downspouts, a 200-amp electrical upgrade (2016), roof, siding, kitchen and family room remodel, and deck (2017), water heater (2018), electric stove (2020), updated bathrooms, and vinyl plank flooring in the laundry/basement bathroom (2022). Windows replaced in 2001. Close to schools, NIU, shopping, medical and recreational facilities, and easy Interstate access. This home is picture-perfect!



