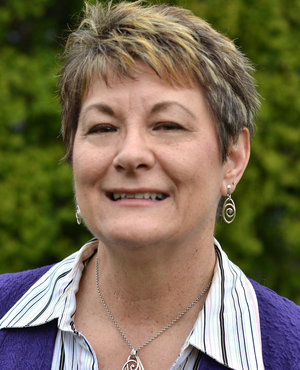Single Family for Sale: 852 W Junior, Chicago, IL 60613
5 beds
4 full, 1 half baths
7,075 sqft
$1,795,000
$1,795,000
852 W Junior,
Chicago, IL 60613
5 beds
4 full, 1 half baths
7,075 sqft
$1,795,000
Previous Photo
Next Photo
Click on photo to open Slide Show.

Price:
$1,795,000
Est. payment: Skip to Mortgage Calculator
Type Single Family
Beds 5
Total Baths 4 full, 1 half baths
Square Feet 7,075 sqft
Year Built 1910
City Chicago
County Cook
School District 299
MLS 12177933
Status Active Under Contract
Effortlessly charming and beautifully updated, 852 W. Junior Ter. is a 5 bed/4.5bath, approximately 7,000-square-foot single-family Craftsman built in 1910 with gorgeous green spaces and a two-car garage. Located in Buena Park, a residential gem of a neighborhood in Chicago that's lake-adjacent, this home makes a classic statement from the street with its corner position, original ironwork fencing, brick facade, mature trees, lush landscaping, and covered front porch. Inside, the main level begins with a fabulous foyer that flaunts this home's well-preserved woodwork, stained glass, and turn-of-the-century hardware. The foyer links to a light and bright living room with hardwood floors, a big bay window, a wood-burning fireplace, and built-in bookcases - and a delightful sunroom with leaded glass window details. The main level also features a large formal dining room with a coffered ceiling and an enviable chef's kitchen with custom white Shaker cabinetry, granite countertops, professional-grade appliances, an island with counter seating, a built-in banquette and desk, and a walk-in butler's pantry with display shelving, plus an adjacent mudroom that connects to the garage. Upstairs, the second level presents a bright secondary bedroom with treetop views and a walk-in closet, a full hallway bath, a handsome WFH office with more beautiful built-ins, an upstairs laundry room, and the home's spectacular primary suite. Sizable and well-appointed, the primary bedroom features two walk-in closets (one of which is a 10.5' x 19.5' sunroom that was converted into a custom dressing room but could easily be converted back based on preference) and a spa-like ensuite bath with a dual vanity, a soaking tub, and a standalone shower. The top floor features a stylish family room with vaulted ceilings and built-ins that are great for a homework area, another large bedroom with a cozy window seat, a full bath, a second office, and a walk-in storage closet. But there's more... The fully finished basement level comes complete with a spacious rec/media room, a guest bedroom, a gym, a full bath and a kitchenette that make this space perfect for generational living or an au pair. Additional callout details include design-forward light fixtures, custom wallcoverings, original French doors, and an abundance of storage, plus front and side yards, a paver patio and a private driveway. Close to the walking/biking path along the lakefront, Montrose Beach and Lake Shore Drive, and a short commute to some of Chicago's best schools including Lycee Francais and Sacred Heart, 852 W. Junior Ter. is a rare find in the city!
Room Features
Basement Description Finished
Dining Description Separate
Lot & Building Features
Appliances Bar Fridge, Wine Refrigerator, Washer, Stainless Steel Appliance(s), Range Hood, Microwave, High End Refrigerator, Dryer, Double Oven, Disposal, Dishwasher, Cooktop, Built-In Oven
Cooling Central Air
Heating Natural Gas
Parking Description Garage, Space/s
Sewer Public Sewer
Tax Year 2023
Water Lake Michigan
Fireplaces 1
Fireplace Locations Living Room
Lot Dimensions 7812 ft
Community and Schools
Elementary School 299
Senior High School Senn High School
Price History of 852 Junior, Chicago, IL
| Date | Name | Price | Difference |
|---|---|---|---|
| 12/31/1969 | Listing Price | $1,795,000 | N/A |
*Information provided by REWS for your reference only. The accuracy of this information cannot be verified and is not guaranteed. |
Browse By Area
852 Junior (MLS #12177933) is a single family home located in Chicago, IL. This single family home is 7,075 sqft with 5 bedrooms and 5 baths. This property was listed on 10/02/2024 and has been priced for sale at $1,795,000.
 Listing Last updated . Some properties which appear for sale on this web site may subsequently have sold or may no longer be available. Walk Score map and data provided by Walk Score. Google map provided by Google. Bing map provided by Microsoft Corporation. All information provided is deemed reliable but is not guaranteed and should be independently verified. Listing information courtesy of: Jameson Sotheby's Intl Realty |

