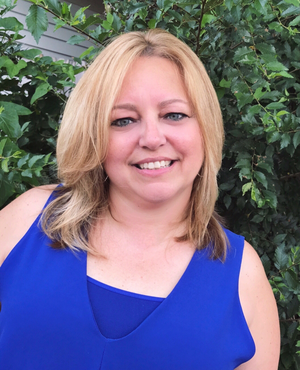Single Family for Sale: 2545 N Wayne, Chicago, IL 60614
5 beds
5 full, 2 half baths
5,300 sqft
$2,799,000
$2,799,000
2545 N Wayne,
Chicago, IL 60614
5 beds
5 full, 2 half baths
5,300 sqft
$2,799,000
Previous Photo
Next Photo
Click on photo to open Slide Show.

Price:
$2,799,000
Est. payment: Skip to Mortgage Calculator
Type Single Family
Style Traditional
Beds 5
Total Baths 5 full, 2 half baths
Square Feet 5,300 sqft
Year Built 2016
City Chicago
County Cook
School District 299
MLS 12165852
Status Active Under Contract
Absolutely Stunning Professionally decorated and curated 5 bedroom plus huge penthouse bonus room, and massive recreation room, 5.2 bathroom brick and masonry 4 level, 5300 square foot single family home is off the charts with after market upgrades boasting an abundance of refined finishes! This extra wide home is ideal for entertaining featuring over 1400 square feet of outdoor space including beautifully finished lovely brick and stone patios, outdoor kitchen with built in grill, roof decks plus the addition of a State of the art Sport Court with netting! Every room has been designed with sophistication and no expense has been spared from its rich painted paneled staircase entryway, Hermes wall paper to over the top outdoor spaces. The property has a perfect floorplan with a formal living and dining room, striking fireplace, Gorgeous classic white island kitchen with top-of-the-line cabinetry, SubZero, Wolf, and Bosch appliances plus wine cooler, walk in pantry and butlers pantry. The main level boasts a huge open layout, anchored by a great room adorned with striking custom ceruse oak built-in bookshelves. The second floor has 3 all en-suite bedrooms on same level including giant lavish master suite featuring large walk-in closet, and a luxurious marble bath with double vanity, large shower with herringbone tile detail and freestanding tub. Ascend to the penthouse level to discover a sprawling office or entertainment space, equipped with a wet bar and SubZero beverage fridge, a king sized bedroom suite, and 2 rooftop decks with maintenance-free decking that offer breathtaking panoramic views of the city skyline. The lower level is a haven for relaxation and recreation, featuring an expansive recreation room with cool FLOR carpeting system, fantastic built-in storage system for toys, a total custom gym in the 5th bedroom, steam shower, and a mudroom with an exterior entrance for effortless access to the oversized 2+ car brick garage. Located in an amazing pocket of the Lincoln Park neighborhood and in the Oscar Mayer school district, there are great places like Avli, Lake Shore Fitness, Starbucks and 2 parks all right out your door! This is an exceptional, highly upgraded property with the best lifestyle you could ask for.
Room Features
Basement Description Finished, Exterior Access
Dining Description Separate
Lot & Building Features
Appliances Dishwasher, Wine Refrigerator, Washer, Refrigerator, Range, Microwave, High End Refrigerator, Dryer, Disposal
Architecture Traditional
Cooling Central Air, Zoned
Heating Forced Air, Radiant, Natural Gas
Parking Description Garage
Sewer Public Sewer
Tax Year 2023
Water Lake Michigan
Fireplaces 2
Fireplace Locations Family Room, Living Room
Lot Dimensions 25 X 125 ft
Community and Schools
Elementary School 299
Junior High School Oscar Mayer Elementary School
Senior High School Lincoln Park High School
Price History of 2545 Wayne, Chicago, IL
| Date | Name | Price | Difference |
|---|---|---|---|
| 12/31/1969 | Listing Price | $2,799,000 | N/A |
*Information provided by REWS for your reference only. The accuracy of this information cannot be verified and is not guaranteed. |
Comparable Properties Sold Near By
Browse By Area
2545 Wayne (MLS #12165852) is a traditional single family home located in Chicago, IL. This single family home is 5,300 sqft with 5 bedrooms and 7 baths. This property was listed on 09/17/2024 and has been priced for sale at $2,799,000.
 Listing Last updated . Some properties which appear for sale on this web site may subsequently have sold or may no longer be available. Walk Score map and data provided by Walk Score. Google map provided by Google. Bing map provided by Microsoft Corporation. All information provided is deemed reliable but is not guaranteed and should be independently verified. Listing information courtesy of: Jameson Sotheby's Intl Realty |

