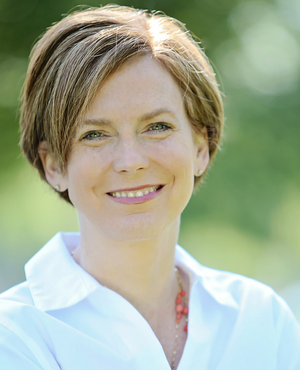Discover this extraordinary and artfully crafted architectural custom built masterpiece one owner house located in the picturesque subdivision of Trails at Brittany in Champaign. This contemporary gem, designed by a meticulous architect and custom builder, unfolds across more than 9,000 square feet of luxurious living space. The residence encompasses six beautifully appointed bedrooms and seven full bathrooms, distributed across three and a half levels. The stunning interior features four fireplaces, a central vacuum system, a dedicated home office, and a bonus room that doubles as a playroom. A cozy conversation gallery on the second floor, complete with a half-kitchenette, serves as a charming centerpiece, while an auxiliary kitchen/pantry and an expansive laundry room contribute to the overall functionality. Double-pane Pella windows with embedded mini-blinds complement the custom draperies, illuminating every corner of this elegant home. The lower level, sprawling over 2,800 square feet, hosts an in-home theater, an exercise room, a recreation room, an indoor hot tub jacuzzi, and a sauna. You'll also find a second laundry room, an enchanting aquarium, a fireplace, a cedar closet, a workshop/storage room, a fully equipped kitchen and bar, and direct access to the lakefront patio and pool. The master suite on the first floor offers a lavish bath fitted with double sinks, a whirlpool tub, a European rain shower, a water jet system, and heated marble floors. Two walk-in closets adjoin a serene library and relaxation room. The exquisitely designed powder room features floor-to-ceiling mirrors adorned with granite. Enjoy an open-concept, grand-scale kitchen, family room, living room, and wet bar, all bathed in ambient lighting. Access the wraparound deck with a picturesque lake view, perfect for relaxation and entertainment. The state-of-the-art kitchen by Plank's Custom Cabinetry is complete with an oversized center island, Italian Gaggenau gas and electric cooktops, a retractable exhaust hood, a boiler-fryer and grill, built-in Thermador wall oven and warmer, Sub-Zero refrigerators, and a Fisher & Paykel double-drawer dishwasher. The second floor features four bedrooms with three full baths, a conversation gallery, a kitchenette, and a bonus room with two queen-size Murphy beds. The finished loft is accessible from two bedrooms. A four-car heated garage features a kitchen sink, a cooking station, three large storage closets, a mudroom, electric vehicle (EV) charger, and an emergency power generator system. The fenced outdoor pool area boasts a seating deck with an oversized umbrella, a pool house bathroom, Lawn sprinkler system, and walking access to the lake. The home has a new roof (2019) and is equipped with a four-zoned HVAC system, and an audio/satellite control system in all rooms, poolside, and the garage. Ready for future upgrades like fiber optics, the house comes with blank conduits connecting the basement audio/internet panel to the 1st and 2nd floors, the master bedroom, and the attic. A security camera system surrounds the house and can be connected to the internet for remote viewing. Welcome to your new dream home.



