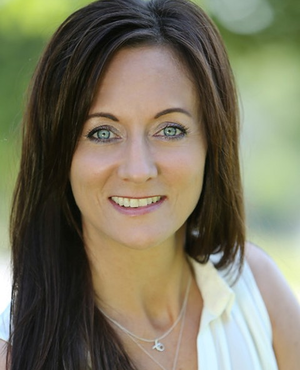Single Family for Sale: 956 Woodbridge, CARY, 60013 SOLD
3 beds
2 full, 1 half baths
1,829 sqft
$240,000
$240,000
956 Woodbridge,
CARY, 60013 SOLD
3 beds
2 full, 1 half baths
1,829 sqft
$240,000
Previous Photo
Next Photo
Click on photo to open Slide Show.

Selling Price: $240,000
Original List Price: $250,000
Sold at 96.0% of list price
Sold Date: 09/11/2019
Type Single Family
Style Bi-Level
Beds 3
Total Baths 2 full, 1 half baths
Square Feet 1,829 sqft
Lot Size 0.25 acres
Year Built 1990
City CARY
County Mc Henry
School District 155
Subdivision FOX TRAILS
MLS 10418156
FABULOUS TRI-LEVEL WITH FINISHED SUB-BASEMENT & BRAND NEW CARPET.NEWLY REMODELED KITCHEN, SS APPLIANCES, LOADS OF COUNTER SPACE,EAT-IN AREA AND CERAMIC FLOOR. FAMILY ROOM W/WOOD BURNING BRICK FIREPLACE & WET BAR. MASTER BEDROOM,VAULTED CEILING & FULL UPDATED PRIVATE BATH. 2 OTHER SPACIOUS BEDROOMS WITH BRAND NEW UPDATED HALLWAY BATH. 6 PANEL DOORS & WHOLE HOUSE CEILING FAN.THERE IS A WORK SHOP AREA IN THE BASEMENT AND EXTRA STORAGE. BEAUTIFUL FENCED BACKYARD, GAZEBO WIRED FOR HOT TUB AND AGGREATE PATIO. NEW SIDING 2012,FURNACE 2011,WINDOWS 2010..TOO MUCH TO LIST..CARY SCHOOLS.WALKING & BIKE PATHS...CLOSE TO METRA..HURRY WON'T LAST!!
Room Features
Basement Description Partially Finished, Sub-Basement
Dining Description Combined w/ Liv Rm
Lot & Building Features
Architecture Bi-Level
Parking Description Garage
Tax Year 2017
Fireplaces 1
Fireplace Locations Family Room
Lot Dimensions 80X135 ft
Community and Schools
Elementary School BRIARGATE ELEMENTARY SCHOOL
Junior High School PRAIRIE HILL SCHOOL
Senior High School CARY-GROVE COMMUNITY HIGH SCHOOL
Price History of 956 Woodbridge, CARY,
| Date | Name | Price | Difference |
|---|---|---|---|
| 07/08/2019 | Price Adjustment | $240,000 | 4.00% |
| 12/31/1969 | Listing Price | $250,000 | N/A |
*Information provided by REWS for your reference only. The accuracy of this information cannot be verified and is not guaranteed. |

Listed by RE/MAX Unlimited Northwest, Mary Ann Meyer
Sold by Baird & Warner, Joy Pyszka
Browse By Area
 Listing Last updated . Some properties which appear for sale on this web site may subsequently have sold or may no longer be available. Walk Score map and data provided by Walk Score. Google map provided by Google. Bing map provided by Microsoft Corporation. All information provided is deemed reliable but is not guaranteed and should be independently verified. Listing information courtesy of: RE/MAX Unlimited Northwest |
