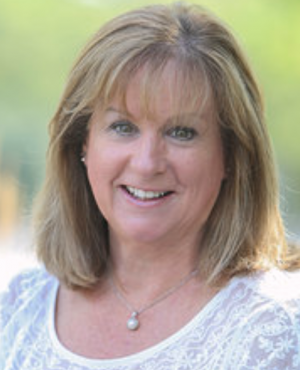Single Family for Sale: 2s291 Nelson Lake, Batavia, IL 60510 SOLD
5 beds
4 full, 1 half baths
10,142 sqft
$1,450,000
$1,450,000
2s291 Nelson Lake,
Batavia, IL 60510 SOLD
5 beds
4 full, 1 half baths
10,142 sqft
$1,450,000
Previous Photo
Next Photo
Click on photo to open Slide Show.

Selling Price: $1,450,000
Original List Price: $1,395,000
Sold at 103.9% of list price
Sold Date: 08/28/2024
Type Single Family
Style Traditional
Beds 5
Total Baths 4 full, 1 half baths
Square Feet 10,142 sqft
Lot Size 4.00 acres
Year Built 2014
City Batavia
County Kane
School District 101
MLS 12119378
Status Closed
Buyer's financing fell through. Seller has moved out and is very motivated to sell, as the price reflects. Luxury meets practical living in this stunning custom-built, all brick estate located on 4 acres of meticulously landscaped grounds, fully fenced and gated for ultimate privacy! From the moment you walk in the front door you are greeted with natural light, and elegance from floor to ceiling. Living room features 2 story coffered ceiling, floor to ceiling stone fireplace, and windows on each side. The gourmet eat-in kitchen features porcelain tile, custom cabinetry by Autumn Woods and two large center islands with a warming drawer, and vegetable sink. The beverage station features wine cooler and ice maker. A large walk-in pantry is situated off the kitchen for ample storage. Recent kitchen updates include quartz countertops, Kohler deep kitchen sink, new light fixtures, and renovated sunroom off kitchen. First floor also features master suite with his and hers walk-in closets, crown molding, and en suite bath with dual sinks, whirlpool tub, and a separate shower with detailed tile work and body sprayers. In additional to the master suite the first floor has a 1/2 bath, dining room, laundry room with new washer and dryer, and an adjacent newly renovated office offering a beautiful view of the backyard. With direct access to the garage, this office offers the perfect combination of convenience and privacy. Garage features 14 foot high, 4 car garage with radiant heat allows for a car lift to easily be installed, and is highlighted by a beautiful porte-cochere. As we move the the second floor of the home you will find 3 bedrooms, 2 featuring their own "en suites", as well as a new 2nd floor laundry for added convenience. This level also features a gorgeous cat-walk over the great room and foyer for picturesque views on each side! As we move down to the finished look-out English basement you have over 3,000 square feet of finished living space! Basement features heated tile floors, full bathroom, recently added 5th bedroom with egress window and closet, large wet bar, and wine tasting room, and large entertainment area with fireplace. Basement was freshly painted. As you step out onto the back deck you will find built in commercial gas grill, and stairs down to your beautiful stamped concrete patio with built in fire pit. Plenty of space for entertaining and enjoying! The home is equipped with a whole house generator, two A/C units, 2 furnaces, two water heaters, two sump pumps, and a whole house filtration system. Highly rated District #101 schools, close to shopping, restaurants, parks, Dick Young Forest Preserve with nature walking trails, and only about 5 mins away from the I-88 corridor. This home has been meticulously maintained and only 10 years old! Additional updates include restaining all hardwood floors, iron spindles on the stairs, and updated ceiling fans in all bedrooms.
Room Features
Basement Description Finished
Dining Description Separate
Lot & Building Features
Appliances Bar Fridge, Wine Refrigerator, Stainless Steel Appliance(s), Refrigerator, Range Hood, Microwave, Gas Cooktop, Double Oven, Disposal, Dishwasher
Architecture Traditional
Cooling Central Air, Zoned
Heating Forced Air, Zoned, Sep Heating Systems - 2+, Radiant, Natural Gas
Parking Description Garage
Sewer Septic-Private
Tax Year 2023
Water Private Well
Fireplaces 2
Fireplace Locations Family Room, Basement
Lot Dimensions 174 X 240 ft
Community and Schools
Elementary School Grace Mcwayne Elementary School
Junior High School Sam Rotolo Middle School Of Bat
Senior High School Batavia Sr High School
Price History of 2s291 Nelson Lake, Batavia, IL
| Date | Name | Price | Difference |
|---|---|---|---|
| 12/31/1969 | Listing Price | $1,450,000 | N/A |
*Information provided by REWS for your reference only. The accuracy of this information cannot be verified and is not guaranteed. |
Browse By Area
 Listing Last updated . Some properties which appear for sale on this web site may subsequently have sold or may no longer be available. Walk Score map and data provided by Walk Score. Google map provided by Google. Bing map provided by Microsoft Corporation. All information provided is deemed reliable but is not guaranteed and should be independently verified. Listing information courtesy of: RE/MAX All Pro - St Charles |

