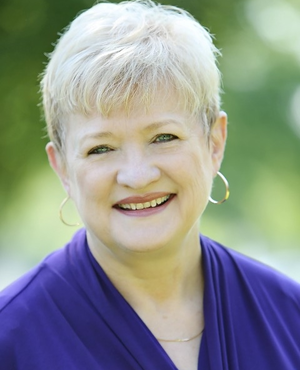Single Family for Sale: 501 E Main, YORKVILLE, 60560 SOLD
3 beds
2 full baths
1,492 sqft
$261,000
$261,000
501 E Main,
YORKVILLE, 60560 SOLD
3 beds
2 full baths
1,492 sqft
$261,000
Selling Price: $261,000
Original List Price: $264,900
Sold at 98.5% of list price
Sold Date: 06/25/2018
Type Single Family
Style Ranch
Beds 3
Total Baths 2 full baths
Square Feet 1,492 sqft
Lot Size 0.35 acres
Year Built 1988
City YORKVILLE
County Kendall
School District 115
MLS 09930908
Charming South Facing Ranch On .35 Acre Corner Lot Featuring Great Curb Appeal~THREE Car Garage~Brick & Cedar Exterior~Carriage Style Garage Doors~Fenced Yard~Large Deck For Entertaining & BBQ's~Brick Paver Walkway And a Shed! Inside You Will Be Delighted With The Updated Kitchen That Offers Staggered Height Maple Cabinets W/Crown Moulding~Pantry Cab W/Pull Out Shelves~Island W/Seating~Dark Bronze Cab Hardware & Faucet~Recessed Lighting~Solid Surface Counter Tops~Master Bedroom Suite W/Walk-In Closet~Spa Like Master Bath Inc. Dual Sinks~Large Jetted Soaker Tub~Separate Shower~Skylight To Bring In Lots Of Natural Light~Cozy Up To The Wood Burning Fireplace In The Living Rm W/Tray Ceiling~Enjoy The Finished Basement Space That Offers:Rec/Family Rm~Wet-Bar~Home Office UPDATES INCLUDE: New Carpet/Padding On First Floor(11/2017)-Exterior Painted/Stained(2017)-Ext LED Coach Lights(2017)-Sump Pump W/Battery Back Up Pump(2017)-Hot Water Tank(2012)-High Efficiency Furnace, Roof, Sky light(2010)
Room Features
Basement Description Partially Finished
Dining Description Combined w/ Liv Rm
Lot & Building Features
Architecture Ranch
Parking Description Garage
Tax Year 2016
Fireplaces 1
Fireplace Locations Living Room
Lot Dimensions 133,89,152,86,22 ft
Price History of 501 Main, YORKVILLE,
| Date | Name | Price | Difference |
|---|---|---|---|
| 12/31/1969 | Listing Price | $261,000 | N/A |
*Information provided by REWS for your reference only. The accuracy of this information cannot be verified and is not guaranteed. |
 Listing Last updated . Some properties which appear for sale on this web site may subsequently have sold or may no longer be available. Walk Score map and data provided by Walk Score. Google map provided by Google. Bing map provided by Microsoft Corporation. All information provided is deemed reliable but is not guaranteed and should be independently verified. Listing information courtesy of: Exit Real Estate Partners |


