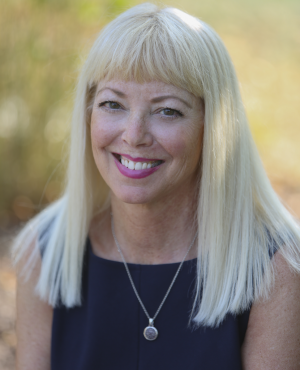Single Family for Sale: 304 E Fox, YORKVILLE, 60560 SOLD
3 beds
1 full baths
1,681 sqft
$210,000
$210,000
304 E Fox,
YORKVILLE, 60560 SOLD
3 beds
1 full baths
1,681 sqft
$210,000
Selling Price: $210,000
Original List Price: $210,000
Sold at 100.0% of list price
Sold Date: 08/14/2018
Type Single Family
Beds 3
Total Baths 1 full baths
Square Feet 1,681 sqft
Lot Size 0.17 acres
Year Built 1956
City YORKVILLE
County Kendall
School District 115
MLS 09981368
Charming 'In Town' Ranch! Great Character & Updates! This home is much bigger than it looks (1,681 sq.ft.) and features a sunny interior with hardwood floors, modern colors, and surprisingly spacious rooms throughout. Inside you'll find a formal dining room, a generous eat-in kitchen with white cabinets, plenty of counter space and black & stainless steel appliances, and a family room with a wood burning fireplace (gas starter), wood laminate floors and new french doors to the cutest pergola-covered deck and fenced backyard. Back inside, three nicely sized bedrooms include a master bedroom with hardwood floors, ceiling fan and tons of closet space. More highlights: new plank tile floors in bathroom, replacement windows with warranty, exterior siding painted in '16, 6 panel doors, front & back landscaping, paver walkway to side entry, 1 year home warranty. Located 'in town' with a 1.5 car garage, this home has so much to love. Schools, Riverfront Park & downtown Yorkville dining nearby.
Room Features
Basement Description Unfinished, Crawl
Dining Description Separate
Lot & Building Features
Parking Description Garage
Tax Year 2017
Fireplaces 1
Fireplace Locations Family Room
Lot Dimensions 56X132 ft
Price History of 304 Fox, YORKVILLE,
| Date | Name | Price | Difference |
|---|---|---|---|
| 12/31/1969 | Listing Price | $210,000 | N/A |
*Information provided by REWS for your reference only. The accuracy of this information cannot be verified and is not guaranteed. |
 Listing Last updated . Some properties which appear for sale on this web site may subsequently have sold or may no longer be available. Walk Score map and data provided by Walk Score. Google map provided by Google. Bing map provided by Microsoft Corporation. All information provided is deemed reliable but is not guaranteed and should be independently verified. Listing information courtesy of: Coldwell Banker Real Estate Group |


