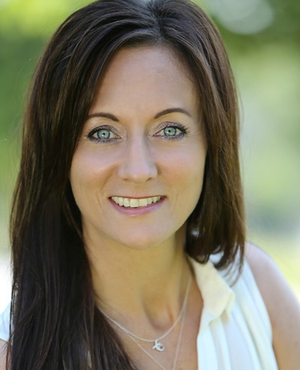Single Family for Sale: 1282 Spring, YORKVILLE, 60560 SOLD
3 beds
2 full, 1 half baths
2,492 sqft
$370,000
$370,000
1282 Spring,
YORKVILLE, 60560 SOLD
3 beds
2 full, 1 half baths
2,492 sqft
$370,000
Previous Photo
Next Photo
Click on photo to open Slide Show.

Selling Price: $370,000
Original List Price: $374,900
Sold at 98.7% of list price
Sold Date: 08/16/2018
Type Single Family
Style Ranch
Beds 3
Total Baths 2 full, 1 half baths
Square Feet 2,492 sqft
Year Built 2004
City YORKVILLE
County Kendall
School District 115
Subdivision HEARTLAND CIRCLE
MLS 09986254
LET'S MAKE A LIST OF WHAT YOU ARE LOOKING FOR AND THIS HOME WILL HAVE IT ALL! ORIGINAL DESIGN! ONE LEVEL LIVING! QUALITY CONSTRUCTION PRODUCTS! BUILT IN 2004 BY THE CURRENT OWNERS! OPEN FLOOR PLAN! EASY ACCESS TO EVERYTHING! FAMILY ROOM W/STONE FIREPLACE. OVERSIZED KITCHEN COMES W/ALL APPLIANCES. LARGE ISLAND AND LARGE BREAKFAST SPACE. FRENCH DOORS LEAD TO UPPER DECK. FORMAL DINING. LUXURY MASTER SUITE. TWO ADDITIONAL BEDROOMS ON THE MAIN LEVEL WITH PRIVATE JACK-N-JILL BATH. GUEST BATH ON MAIN LEVEL AND OVERSIZED LAUNDRY. WALK-DOWN "DEEP POURED" LOWER LEVEL WAITING TO BE FINISHED. PLUMBED FOR BATH. FULL WALL OF WINDOWS AND FRENCH DOORS LEAD TO PROFESSIONALLY LANDSCAPED YARD. 3 CAR ATTACHED GARAGE WITH UTILITY DOOR, AND 8' STEEL INSULATED OVERHEAD DOORS. EXTERIOR IS BRICK AND VINYL.
Room Features
Basement Description Unfinished, Exterior Access
Dining Description Separate
Lot & Building Features
Architecture Ranch
Parking Description Garage
Tax Year 2017
Fireplaces 1
Fireplace Locations Family Room
Lot Dimensions 63.97X144.62X124.02X138.41 ft
Community and Schools
Junior High School YORKVILLE MIDDLE SCHOOL
Senior High School YORKVILLE HIGH SCHOOL
Price History of 1282 Spring, YORKVILLE,
| Date | Name | Price | Difference |
|---|---|---|---|
| 12/31/1969 | Listing Price | $370,000 | N/A |
*Information provided by REWS for your reference only. The accuracy of this information cannot be verified and is not guaranteed. |

Listed by Kettley & Co. Inc. - Yorkville
Sold by Charles Rutenberg Realty of IL, Brian Hauser
Browse By Area
 Listing Last updated . Some properties which appear for sale on this web site may subsequently have sold or may no longer be available. Walk Score map and data provided by Walk Score. Google map provided by Google. Bing map provided by Microsoft Corporation. All information provided is deemed reliable but is not guaranteed and should be independently verified. Listing information courtesy of: Kettley & Co. Inc. - Yorkville |
