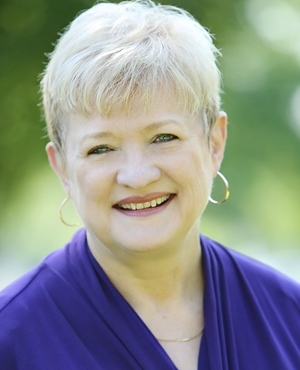Single Family for Sale: 1105 Princeton, Wilmette, IL 60091 SOLD
4 beds
4 full, 1 half baths
5,273 sqft
$1,900,000
$1,900,000
1105 Princeton,
Wilmette, IL 60091 SOLD
4 beds
4 full, 1 half baths
5,273 sqft
$1,900,000
Previous Photo
Next Photo
Click on photo to open Slide Show.

Selling Price: $1,900,000
Original List Price: $2,175,000
Sold at 87.4% of list price
Sold Date: 10/15/2024
Type Single Family
Style Traditional
Beds 4
Total Baths 4 full, 1 half baths
Square Feet 5,273 sqft
Lot Size 0.48 acres
Year Built 1992
City Wilmette
County Cook
School District 203
MLS 12076367
Status Closed
Situated on nearly a half acre of professionally landscaped grounds, this gracious home offers a wonderful sense of solitude and tranquility. Built in 1992, the property is located at the end of a cul de sac only steps from Harper School and Thornwood Park. The elegant 2-story foyer, with circular stairway, limestone floor, and mahogany entry door, welcomes you to this classic home. The first floor features 9 foot ceilings. The living room includes hardwood floors, wood burning fireplace, and a beautiful view of the expansive front yard. The living room opens to the sunroom and is adjacent to the formal dining room. The cook's kitchen has an abundance of cabinet and counter space, including breakfast and serving bar, separate working island, dining area, wet bar, and Taj Mahal Quartzite countertops. The kitchen features 48-inch Viking range, 48-inch Sub-zero refrigerator, Miele dishwasher, Sub-zero beverage refrigerator, and separate Sub-zero high-volume icemaker. The kitchen overlooks the bluestone patio and pool through French doors. The family room also features hardwood floors, a wood-burning fireplace, and, along with the living room and kitchen, built-in speakers. From the family room, there is easy access to the screened gazebo, an ideal spot to enjoy the views of the spacious front yard and gardens. Next to the kitchen, the office overlooks the patio and pool through a large window and includes a built-in desk and abundant bookcases, storage drawers, and cabinets. The first-floor laundry leads to the patio and pool, providing a convenient spot for pool towels. The second floor features four bedrooms and three full baths. The primary bedroom has large windows, a wood burning fireplace, tray ceiling, dressing room with built-ins, two walk in closets, and built-in speakers. The primary bath features heated marble floors, marble countertop, double sinks, soaking tub, separate shower with marble tile, and water closet. The light-filled second bedroom includes a walk-in closet and bath en suite, which also serves as a hall bath. Two additional family bedrooms feature large windows, hardwood floors, and walk-in closets. These two generously scaled bedrooms share a Jack and Jill bath, consisting of two half baths and a shared tub and shower. The basement features porcelain tile floors, a recreation room with wet bar, exercise room, and game and media areas. Relax in the cedar sauna after working out. A temperature-controlled wine cellar with slate floor provides storage for 500 bottles. A fifth bedroom and full bath complete this level. The mechanical room provides abundant storage space. An oversize three-car attached garage includes storage space and newer mahogany carriage doors. The property also features an underground sprinkler system and landscape lighting. The expansive front yard creates a fabulous sense of privacy. The patio and pool are surrounded by perennial borders, offering a wonderful summer respite and an inviting space for relaxation and entertainment. Enjoy the peace and tranquility of this secluded oasis!
Room Features
Basement Description Partially Finished, Egress Window, Concrete (Basement), Rec/Family Area, Sleeping Area, Storage Space
Dining Description Separate
Lot & Building Features
Appliances Bar Fridge, Wine Refrigerator, Washer, Range Hood, Range, High End Refrigerator, Dryer, Disposal, Dishwasher
Architecture Traditional
Cooling Central Air, Zoned
Heating Forced Air, Natural Gas
Parking Description Garage
Sewer Public Sewer, Sewer-Storm
Tax Year 2022
Water Lake Michigan
Fireplaces 3
Fireplace Locations Family Room, Living Room, Master Bedroom
Lot Dimensions 109 X 192 ft
Community and Schools
Elementary School Harper Elementary School
Junior High School Wilmette Junior High School
Senior High School New Trier Twp H.S. Northfield/Wi
Price History of 1105 Princeton, Wilmette, IL
| Date | Name | Price | Difference |
|---|---|---|---|
| 07/15/2024 | Price Adjustment | $1,900,000 | 12.64% |
| 12/31/1969 | Listing Price | $2,175,000 | N/A |
*Information provided by REWS for your reference only. The accuracy of this information cannot be verified and is not guaranteed. |
Browse By Area
 Listing Last updated . Some properties which appear for sale on this web site may subsequently have sold or may no longer be available. Walk Score map and data provided by Walk Score. Google map provided by Google. Bing map provided by Microsoft Corporation. All information provided is deemed reliable but is not guaranteed and should be independently verified. Listing information courtesy of: Compass |

