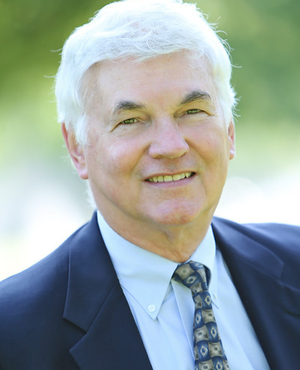Single Family for Sale: 732 67th, Willowbrook, IL 60527 SOLD
5 beds
5 full, 7 half baths
5,500 sqft
$2,065,000
$2,065,000
732 67th,
Willowbrook, IL 60527 SOLD
5 beds
5 full, 7 half baths
5,500 sqft
$2,065,000
Previous Photo
Next Photo
Click on photo to open Slide Show.

Selling Price: $2,065,000
Original List Price: $2,000,000
Sold at 103.3% of list price
Sold Date: 11/01/2024
Type Single Family
Style Farmhouse
Beds 5
Total Baths 5 full, 7 half baths
Square Feet 5,500 sqft
Lot Size 0.47 acres
Year Built 2024
City Willowbrook
County Du Page
School District 86
MLS 11843514
Status Closed
Experience the ultimate in family living with this brand-new modern farmhouse in the heart of Willowbrook. Boasting 6 bedrooms, 5 full baths, and 2 powder rooms, this home combines luxury with practicality. Approach this stunning home via a thoughtfully designed concrete driveway with brick inlay and beautiful landscaping. A welcoming front walkway leads to a spacious covered patio with canned lighting and gorgeous light fixtures. Inside, a grand foyer greets you with herringbone porcelain tile floors and a beamed ceiling, accentuated by elegant lighting from The Design Bar. The dining area is perfect for entertaining, featuring a stylish bar and sleek black panel windows. The state-of-the-art kitchen is a culinary dream, complete with an oversized island that can seat seven, custom cabinetry, a Kohler sink, and Wolf appliances. The kitchen showcases a two-toned design of white oak and cappuccino burnt sienna, complemented by quartz countertops and a convenient pot filler. Adjacent to the kitchen, a scullery offers additional storage and prep space with custom cabinetry and leather granite countertops. Next to the scullery is a gorgeous wine room, a sommelier's dream. The main floor is designed for convenience, with a laundry room equipped with custom cabinetry and LG appliances. The mudroom connects to a generous 23 x 30 three-car garage with epoxy floors and a black paneled stylish garage door leading to the back offering both functionality and style. The family room impresses with its soaring two-story ceilings, beams, and a large electric fireplace, opening to a tranquil backyard and covered patio. The main floor master suite provides a luxurious escape, with a tray ceiling, mood lighting, and a spa-like ensuite bath featuring heated marble floors, a dual vanity, and a freestanding hydro systems tub. The expansive walk-in closet offers hardwood floors and custom cabinetry. Upstairs, you'll find 4 spacious bedrooms, a cozy and stylish loft with a beautiful accent wall overlooking the family room. There are 3 full baths, including a jack and jill arrangement. A second stunning laundry room is discreetly tucked behind beautiful barn doors. The basement is an entertainer's paradise, complete with a sophisticated bar, family room with built-in electric fireplace, and a home gym with a sauna. Additional features include security cameras, built-in speakers, and shiplap ceilings. Convenient Location-Perfectly located near interstates, dining, and shopping, this home is under contract but open for viewing. Meet the builder, S.J.M Custom Home Builds.
Room Features
Basement Description Finished, Egress Window, Rec/Family Area
Dining Description Separate
Lot & Building Features
Appliances Built-In Oven, Wine Refrigerator, Stainless Steel Appliance(s), Range Hood, Range, High End Refrigerator, Freezer, Disposal, Dishwasher, Cooktop
Architecture Farmhouse
Cooling Central Air
Heating Forced Air, Natural Gas
Parking Description Garage
Sewer Public Sewer
Tax Year 2023
Water Lake Michigan, Public
Fireplaces 2
Fireplace Locations Family Room, Basement
Lot Dimensions 41.77 X 87.94 ft
Community and Schools
Elementary School Gower West Elementary School
Junior High School Gower Middle School
Senior High School Hinsdale South High School
Price History of 732 67th, Willowbrook, IL
| Date | Name | Price | Difference |
|---|---|---|---|
| 12/31/1969 | Listing Price | $2,065,000 | N/A |
*Information provided by REWS for your reference only. The accuracy of this information cannot be verified and is not guaranteed. |

Listed by Compass, Jennifer Oukrust
Sold by NON MEMBER, Non Member
Browse By Area
 Listing Last updated . Some properties which appear for sale on this web site may subsequently have sold or may no longer be available. Walk Score map and data provided by Walk Score. Google map provided by Google. Bing map provided by Microsoft Corporation. All information provided is deemed reliable but is not guaranteed and should be independently verified. Listing information courtesy of: Compass |
