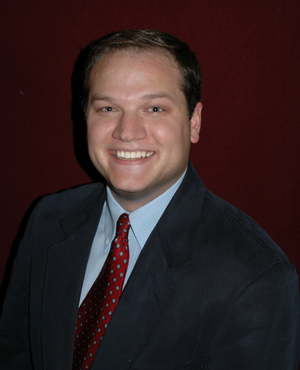Single Family for Sale: 33W262 Dunham, Wayne, 60184 SOLD
4 beds
2 full, 1 half baths
3,700 sqft
$560,000
$560,000
33W262 Dunham,
Wayne, 60184 SOLD
4 beds
2 full, 1 half baths
3,700 sqft
$560,000
Previous Photo
Next Photo
Click on photo to open Slide Show.

Selling Price: $560,000
Original List Price: $595,000
Sold at 94.1% of list price
Sold Date: 04/24/2019
Type Single Family
Style Traditional
Beds 4
Total Baths 2 full, 1 half baths
Square Feet 3,700 sqft
Lot Size 4.08 acres
Year Built 1988
City Wayne
County Kane
School District 46
Subdivision Dunham Trails
MLS 10254333
Fantastic setting for a family active with horses. Four bedroom traditional home of brick, cedar shake and low maintenance cladding, set back on a tree lined spacious lawn, surrounded by lush pastures. Four stall barn with heated tack room, spacious paved aisle & apron, surplus grooming areas inside and out. Direct access to miles of equestrian trail system, and vast forest preserves, via recorded easements. Dedicated vehicle access to the barn and pastures from Dunham Rd. Walking distance to Misty's Meadow, Wayne Equestrian Center and Dunham Woods Riding Club, a playground for Pony Clubbers. ASK THE OWNERS ABOUT SIGNIFICANT PROPERTY TAX REDUCTION AVAILABLE TO SAVE THOUSANDS $$ EVERY YEAR!!
Room Features
Basement Description Partially Finished
Dining Description Separate
Lot & Building Features
Architecture Traditional
Parking Description Garage
Tax Year 2017
Fireplaces 1
Fireplace Locations Living Room
Lot Dimensions 175000 ft
Community and Schools
Elementary School Wayne Elementary School
Senior High School South Elgin High School
Price History of 33W262 Dunham, Wayne,
| Date | Name | Price | Difference |
|---|---|---|---|
| 12/31/1969 | Listing Price | $560,000 | N/A |
*Information provided by REWS for your reference only. The accuracy of this information cannot be verified and is not guaranteed. |
Browse By Area
 Listing Last updated . Some properties which appear for sale on this web site may subsequently have sold or may no longer be available. Walk Score map and data provided by Walk Score. Google map provided by Google. Bing map provided by Microsoft Corporation. All information provided is deemed reliable but is not guaranteed and should be independently verified. Listing information courtesy of: Blackshire Real Estate LLC |

