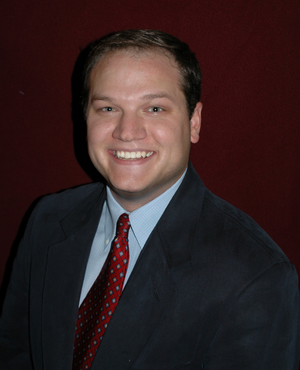Single Family for Sale: 8866 Grandview, ROSCOE, 61073 SOLD
3 beds
3 full, 1 half baths
3,600 sqft
$425,000
$425,000
8866 Grandview,
ROSCOE, 61073 SOLD
3 beds
3 full, 1 half baths
3,600 sqft
$425,000
Previous Photo
Next Photo
Click on photo to open Slide Show.

Selling Price: $425,000
Original List Price: $440,000
Sold at 96.6% of list price
Sold Date: 08/28/2019
Type Single Family
Beds 3
Total Baths 3 full, 1 half baths
Square Feet 3,600 sqft
Lot Size 1.60 acres
Year Built 2008
City ROSCOE
County Winnebago
School District 207
MLS 10384912
This luxurious split ranch home has over 3,600 SF of living space with 3 bedrooms and 3.5 bathrooms, it sits on 1.68 landscaped acres in the Grandview subdivision. Walk into the beautiful foyer with solid oak panel doors and Amish Hand-Scraped hickory flooring which flows into the dining room. The great room offers ample natural light with 10' ceilings, a wall of windows and stone face fireplace with Indiana Limestone hearth and mantle. The kitchen has panel oak cabinets, granite countertops, tile backsplash and flooring, and high-end stainless-steel appliances. Relax in the spacious master bedroom which offers coffered ceilings, an on-suite with tub and tiled shower, double vanity, and large walk-in closet. The full walkout Lower level has 8' ceilings, exposure windows with a family room, pool table area and bar with custom lighting & stone finishes from Benson Stone. The LL also offers an office and full bath. Entertain outdoors on the expanded composite deck or the walkout patio
Room Features
Basement Description Finished
Dining Description Separate
Lot & Building Features
Parking Description Garage
Tax Year 2017
Fireplaces 1
Fireplace Locations Living Room
Lot Dimensions 332, 258, 325, 184 ft
Price History of 8866 Grandview, ROSCOE,
| Date | Name | Price | Difference |
|---|---|---|---|
| 12/31/1969 | Listing Price | $425,000 | N/A |
*Information provided by REWS for your reference only. The accuracy of this information cannot be verified and is not guaranteed. |
 Listing Last updated . Some properties which appear for sale on this web site may subsequently have sold or may no longer be available. Walk Score map and data provided by Walk Score. Google map provided by Google. Bing map provided by Microsoft Corporation. All information provided is deemed reliable but is not guaranteed and should be independently verified. Listing information courtesy of: Century 21 Affiliated |

