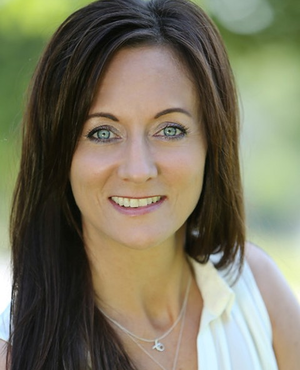Single Family for Sale: 16127 Gamay, PLAINFIELD, 60586 SOLD
4 beds
4 full, 1 half baths
4,881 sqft
$425,000
$425,000
16127 Gamay,
PLAINFIELD, 60586 SOLD
4 beds
4 full, 1 half baths
4,881 sqft
$425,000
Previous Photo
Next Photo
Click on photo to open Slide Show.

Selling Price: $425,000
Original List Price: $472,000
Sold at 90.0% of list price
Sold Date: 04/29/2019
Type Single Family
Beds 4
Total Baths 4 full, 1 half baths
Square Feet 4,881 sqft
Year Built 2005
City PLAINFIELD
County Will
School District 202
Subdivision RIVER POINT ESTATES
MLS 10171762
Beautiful, luxurious custom home! Over 4880 Sq. Feet of Living, brick, 4 bedrooms, 3.5 bathroom home on large lot! Custom gourmet kitchen island, granite, stainless appliances, custom tile, & 42" Birch cabinets. (***Seller offering a $3,000 Flooring Credit! AND a $550 Home Warranty!)Two Story great room with brick fireplace. Step down to sunroom/breakfast room! Dream master suite W/ fireplace, balcony, grand master bath, sitting area & huge walk in closets, extends into Large Loft. Perfect for an office or work out area. Full finished basement boasts 3 large bedrooms, rec room, bar area, 2nd laundry, & kitchen. Extended living possibilities galore!Entertain outside on 2 Paver patio areas. 3 car garage! Close to parks, walking paths! Finishes in this home are spectacular!
Room Features
Basement Description Finished
Dining Description Separate
Lot & Building Features
Parking Description Garage
Tax Year 2017
Fireplaces 2
Fireplace Locations Family Room, Master Bedroom
Lot Dimensions 40477 ft
Price History of 16127 Gamay, PLAINFIELD,
| Date | Name | Price | Difference |
|---|---|---|---|
| 02/12/2019 | Price Adjustment | $425,000 | 7.41% |
| 02/07/2019 | Price Adjustment | $459,000 | 1.27% |
| 01/31/2019 | Price Adjustment | $464,900 | 1.50% |
| 12/31/1969 | Listing Price | $472,000 | N/A |
*Information provided by REWS for your reference only. The accuracy of this information cannot be verified and is not guaranteed. |

Listed by RE/MAX Action, Laurie Kaiser
Sold by john greene Commercial, Mike Waseen
Browse By Area
 Listing Last updated . Some properties which appear for sale on this web site may subsequently have sold or may no longer be available. Walk Score map and data provided by Walk Score. Google map provided by Google. Bing map provided by Microsoft Corporation. All information provided is deemed reliable but is not guaranteed and should be independently verified. Listing information courtesy of: RE/MAX Action |
