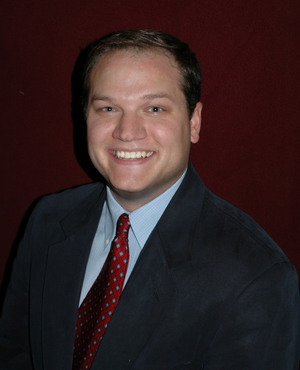Single Family for Sale: 829 Kimberly, Ottawa, 61350 SOLD
4 beds
3 full, 1 half baths
3,300 sqft
$350,000
$350,000
829 Kimberly,
Ottawa, 61350 SOLD
4 beds
3 full, 1 half baths
3,300 sqft
$350,000
Previous Photo
Next Photo
Click on photo to open Slide Show.

Selling Price: $350,000
Original List Price: $439,000
Sold at 79.7% of list price
Sold Date: 11/15/2019
Type Single Family
Beds 4
Total Baths 3 full, 1 half baths
Square Feet 3,300 sqft
Lot Size 0.31 acres
Year Built 2006
City Ottawa
County La Salle
School District 140
MLS 09958167
This house has it all! Great living areas inside and outside featuring gorgeous multi level large paver patio to 16 x 32 Kayak pool. Lower level entertaining accessible from outdoor pool area and interior access that features a second kitchen, recreation room, full bath and second family room. Gourmet kitchen with large island to please many cooks in the house. Homeowner dream closets and luxurious Master Suite that has a WOW factor with large Roman walk-in shower. Many amenities, gas heated garage, sprinkler system, on demand hot water heater, central vac, trayed lighted ceiling, hardwood floors, honed granite, outdoor shed,4 walk-in closets, over sized walk-in Kitchen pantry, stainless kitchen appliances, 9 ' first floor ceilings, open staircase, laundry chute and new roof in April 2018. An Incredible house with great design features that have functionality and luxury at the same time. Don't miss this one, approx 4400 Sq Ft. of great living area
Room Features
Basement Description Finished
Dining Description Separate
Lot & Building Features
Parking Description Garage
Tax Year 2018
Fireplaces 1
Fireplace Locations Family Room
Lot Dimensions 85X150 ft
Price History of 829 Kimberly, Ottawa,
| Date | Name | Price | Difference |
|---|---|---|---|
| 10/03/2019 | Price Adjustment | $350,000 | 7.87% |
| 07/30/2019 | Price Adjustment | $379,900 | 2.56% |
| 06/06/2019 | Price Adjustment | $389,900 | 2.53% |
| 03/26/2019 | Price Adjustment | $400,000 | 5.86% |
| 06/14/2018 | Price Adjustment | $424,900 | 3.21% |
| 12/31/1969 | Listing Price | $439,000 | N/A |
*Information provided by REWS for your reference only. The accuracy of this information cannot be verified and is not guaranteed. |
 Listing Last updated . Some properties which appear for sale on this web site may subsequently have sold or may no longer be available. Walk Score map and data provided by Walk Score. Google map provided by Google. Bing map provided by Microsoft Corporation. All information provided is deemed reliable but is not guaranteed and should be independently verified. Listing information courtesy of: Coldwell Banker Real Estate Group |

