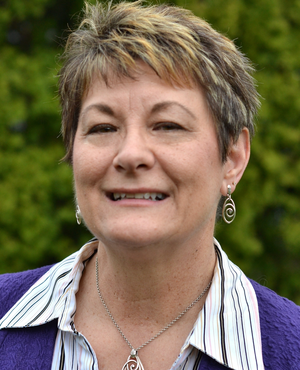Single Family for Sale: 813 Banbury, Ottawa, 61350 SOLD
4 beds
2 full, 1 half baths
2,400 sqft
$229,000
$229,000
813 Banbury,
Ottawa, 61350 SOLD
4 beds
2 full, 1 half baths
2,400 sqft
$229,000
Previous Photo
Next Photo
Click on photo to open Slide Show.

Selling Price: $229,000
Original List Price: $249,900
Sold at 91.6% of list price
Sold Date: 10/25/2019
Type Single Family
Style Contemporary
Beds 4
Total Baths 2 full, 1 half baths
Square Feet 2,400 sqft
Year Built 2006
City Ottawa
County La Salle
School District 140
Subdivision Briarcrest
MLS 10130538
Expansive 2400 square foot, 4 bedroom, 2 & 1/2 bath home with open living space and very spacious rooms. Like New-refurbished and remodeled including new hardwood floors throughout first floor, remodeled kitchen with ceramic floors, white cabinetry, granite counters, 5 foot center island with breakfast bar and new high end, high efficiency Samsung dark stainless appliances. Walk-in closet pantry. New carpet throughout second floor. Huge master suite- master bath features a corner soaking tub and separate 5 foot shower, large walk-in closet plus 2 other bedroom closets. Full basement offers 1200 square feet of endless possibilities for finishing. UV protective coating on all windows-notable utility bill reduction. New exterior storm doors.
Room Features
Basement Description Unfinished
Dining Description Separate
Lot & Building Features
Architecture Contemporary
Parking Description Garage
Tax Year 2017
Lot Dimensions 80X135 ft
Community and Schools
Elementary School Mckinley Elementary: K-4th Grade
Junior High School Shepherd Middle School
Senior High School Ottawa Township High School
Price History of 813 Banbury, Ottawa,
| Date | Name | Price | Difference |
|---|---|---|---|
| 06/12/2019 | Price Adjustment | $229,000 | 4.18% |
| 04/16/2019 | Price Adjustment | $239,000 | 4.36% |
| 12/31/1969 | Listing Price | $249,900 | N/A |
*Information provided by REWS for your reference only. The accuracy of this information cannot be verified and is not guaranteed. |
Browse By Area
 Listing Last updated . Some properties which appear for sale on this web site may subsequently have sold or may no longer be available. Walk Score map and data provided by Walk Score. Google map provided by Google. Bing map provided by Microsoft Corporation. All information provided is deemed reliable but is not guaranteed and should be independently verified. Listing information courtesy of: RE/MAX 1st Choice |

