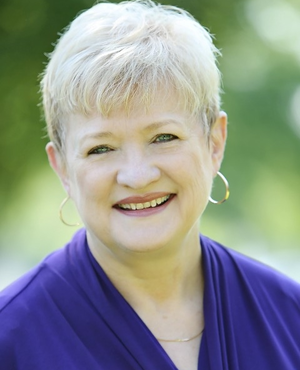Single Family for Sale: 605 Westford, OSWEGO, 60543 SOLD
3 beds
2 full baths
2,003 sqft
$316,796
$316,796
605 Westford,
OSWEGO, 60543 SOLD
3 beds
2 full baths
2,003 sqft
$316,796
Previous Photo
Next Photo
Click on photo to open Slide Show.

Selling Price: $316,796
Original List Price: $294,990
Sold at 107.4% of list price
Sold Date: 07/11/2019
Type Single Family
Style Ranch
Beds 3
Total Baths 2 full baths
Square Feet 2,003 sqft
Year Built 2019
City OSWEGO
County Kendall
School District 308
Subdivision Ashcroft Place Estates
MLS 09971488
Sold During Processing! Scheduled to Close in Early July! This fantastic Ranch Home Plan gives you flexibility at every turn. There is a separate dining room for your sit-down dinner parties and a breakfast room adjacent to the spacious kitchen for casual meals. The huge great room offers plenty of space for entertaining family and friends, and with the sliding glass doors flanked by windows; this space has a wonderful view of the backyard. The private Master Suite boasts a dual-vanity bath and large walk-in closet. Two additional bedrooms share a hall bath. Make one of them a den for your home office if you wish. Personalize your home with a volume ceiling, a deluxe master bath with soaking tub, or a fireplace to make this plan uniquely your own.
Room Features
Basement Description Unfinished
Dining Description Separate
Lot & Building Features
Architecture Ranch
Parking Description Garage, Space/s
Tax Year 2017
Lot Dimensions 97X132X54X132 ft
Community and Schools
Elementary School SOUTHBURY ELEMENTARY SCHOOL
Junior High School TRAUGHBER JUNIOR HIGH SCHOOL
Senior High School OSWEGO HIGH SCHOOL
Price History of 605 Westford, OSWEGO,
| Date | Name | Price | Difference |
|---|---|---|---|
| 12/31/1969 | Listing Price | $316,796 | N/A |
*Information provided by REWS for your reference only. The accuracy of this information cannot be verified and is not guaranteed. |
Browse By Area
 Listing Last updated . Some properties which appear for sale on this web site may subsequently have sold or may no longer be available. Walk Score map and data provided by Walk Score. Google map provided by Google. Bing map provided by Microsoft Corporation. All information provided is deemed reliable but is not guaranteed and should be independently verified. Listing information courtesy of: john greene, Realtor |

