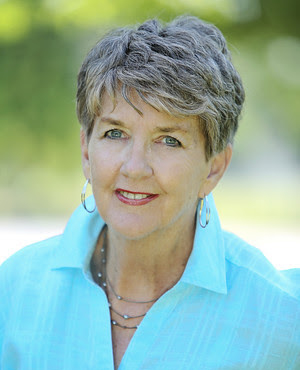Single Family for Sale: 107 E Benton, OSWEGO, 60543 SOLD
5 beds
2 full baths
1,836 sqft
$210,000
$210,000
107 E Benton,
OSWEGO, 60543 SOLD
5 beds
2 full baths
1,836 sqft
$210,000
Previous Photo
Next Photo
Click on photo to open Slide Show.

Selling Price: $210,000
Original List Price: $230,000
Sold at 91.3% of list price
Sold Date: 08/26/2019
Type Single Family
Style Tri-Level
Beds 5
Total Baths 2 full baths
Square Feet 1,836 sqft
Lot Size 0.40 acres
Year Built 1958
City OSWEGO
County Kendall
School District 308
MLS 10384531
As of July 15, Kitchen has been updated with all SS appliances. This spacious split level home sits on a large corner lot. Located just minutes from downtown Oswego's shopping and restaurants. 5 Bedrooms, 2 Full Bathrooms, updated kitchen, wood burning fireplace, vaulted ceilings with sky lights. 2 car garage. Beautifully landscaped yard. Brick paver patio. Interior has been freshly painted. A 1 year HMS Home Warranty included ($588. value) Carpet has been professionally cleaned. Playset in backyard stays. Welcome Home!
Room Features
Basement Description Partially Finished, Crawl
Dining Description Separate, Combined w/ Fam Rm
Lot & Building Features
Architecture Tri-Level
Parking Description Garage
Tax Year 2018
Fireplaces 1
Fireplace Locations Living Room
Lot Dimensions 132.7 X 68.5 X 123.9 X 150 ft
Community and Schools
Elementary School EAST VIEW ELEMENTARY SCHOOL
Junior High School TRAUGHBER JUNIOR HIGH SCHOOL
Senior High School OSWEGO HIGH SCHOOL
Price History of 107 Benton, OSWEGO,
| Date | Name | Price | Difference |
|---|---|---|---|
| 07/16/2019 | Price Adjustment | $210,000 | 6.25% |
| 06/24/2019 | Price Adjustment | $224,000 | 1.75% |
| 06/13/2019 | Price Adjustment | $228,000 | 0.87% |
| 12/31/1969 | Listing Price | $230,000 | N/A |
*Information provided by REWS for your reference only. The accuracy of this information cannot be verified and is not guaranteed. |
 Listing Last updated . Some properties which appear for sale on this web site may subsequently have sold or may no longer be available. Walk Score map and data provided by Walk Score. Google map provided by Google. Bing map provided by Microsoft Corporation. All information provided is deemed reliable but is not guaranteed and should be independently verified. Listing information courtesy of: Coldwell Banker Real Estate Group |

