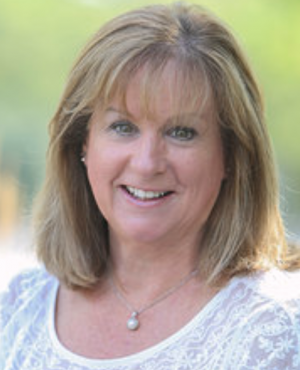Welcome to this rarely available two-story home that blends style, comfort, and functionality in every corner. This home sits on a oversize premium lot with open green space views of the park. Notable updates throughout the home include a furnace and AC installed approximately five years ago, a brand new roof, gutters, soffit, and fascia (2024), along with new windows in the front three bedrooms (2024). As you step into the inviting foyer, you'll immediately notice the stunning hardwood floors that extend throughout the main level installed in (2019), setting a warm and welcoming tone for the rest of the home. The spacious living room, enhanced by new Pella windows, is bathed in natural light, making it the perfect space for relaxation or entertaining guests. Adjacent to the living room, the dining room also features new Pella windows, creating a seamless flow for family gatherings and dinner parties. The heart of the home is the eat-in kitchen boasts custom oak cabinets, a stylish tile backsplash, and a newly installed sink, complemented by modern stainless steel appliances. A pantry provides ample storage, while the sliding door (installed in 2020) leads you to the outdoors, making it easy to enjoy outdoor gatherings and dining on the expanded concrete patio. The cozy family room invites you to unwind with its gas starter wood-burning fireplace. A wet bar/butler's pantry adds convenience for entertaining, while another sliding door (also installed in 2020) offers easy access to the outdoor space. The main level laundry room features brand new vinyl flooring, making laundry day a breeze. Additionally, the remodeled powder room showcases new lighting, a stylish vanity, a new toilet, and fresh flooring, providing a modern touch for guests. An attached 2.5 car garage ensures ample space for your vehicles and storage needs. As you ascend the staircase, adorned with new wood floors, you'll arrive on the second floor, where the primary bedroom awaits. This serene retreat features a new front Andersen window and two ceiling fans for comfort, along with a private bathroom complete with a shower for your convenience. Three more generously sized bedrooms provide plenty of space for family or guests, with two of them featuring new Andersen windows installed in 2024. The full hall bath has been thoughtfully updated with new faucets, a new toilet, and double sinks, ensuring functionality for everyone. The finished basement adds even more living space with a versatile rec room, perfect for entertaining or relaxing. A workshop area caters to hobbies and projects, while a larger utility room offers excellent storage options. Step outside to enjoy the exterior features, including a concrete patio that's perfect for summer gatherings and views that open up to a park, complete with tennis courts, pickleball, and basketball courts, making this location ideal for outdoor enthusiasts. This home is truly a gem, offering the perfect combination of modern amenities, a spacious layout, convenient location. Don't miss out on the opportunity to make this your forever home! Schedule your showing today!



