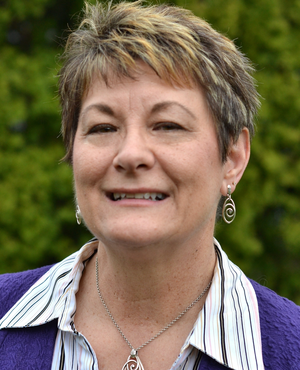Welcome to this exquisite two-story traditional home, perfectly situated on a magnificent extra-large corner lot in Orland Park. Boasting 5 bedrooms and 5 bathrooms, this residence offers an impressive 5,400 sq ft of total finished living space, making it the ideal sanctuary for modern living. As you enter, you're greeted by a grand two-story foyer featuring an entry door with a stunning leaded glass design and sidelights. The open wood staircase leads you to the upper level, while hardwood flooring flows throughout the main living areas. The gourmet eat-in kitchen is a chef's dream, equipped with maple cabinets, granite countertops, and a tiled backsplash. The oversized island with seating, stainless steel appliances-including a double oven (2023)-and a walk-in pantry make this space perfect for entertaining. Adjacent is the separate eating area, which opens to a beautiful back brick paver patio, ideal for alfresco dining. The elegant dining room features hardwood flooring with decorative inlay, crown molding, and a recessed area for a China cabinet, while the inviting living room boasts vaulted ceilings and an abundance of natural light from gorgeous floor-to-ceiling windows. The family room is cozy yet spacious, featuring a custom gas corner stone fireplace and custom drapes, creating the perfect atmosphere for relaxation. A conveniently located office (or 6th bedroom) and a full bathroom complete the first floor. Retreat to the luxurious primary suite on the second floor, featuring a large 10 x 30 fully organized walk-in closet and a spa-like ensuite bathroom with a whirlpool jet tub, custom tile shower, and two vanities. Each additional bedroom includes walk-in closets and ample space, with the second and third bedrooms sharing a Jack and Jill bathroom. The fully finished basement offers a theater room with projector and screen, an additional bedroom or exercise room, and an area for play or relaxation. A full bathroom with a stunning walk-in travertine tile shower completes this expansive space. The exterior of the home is just as impressive, featuring a beautiful all-brick and cedar facade, an attached 3-car heated garage with cabinetry and epoxy flooring, and a meticulously landscaped yard. The backyard is a private oasis with an in-ground heated pool, complete with built-in lights, a diving board, and a Weber grill, all enclosed within a wrought iron fence. Mechanically, this home is equipped with two new furnaces and air conditioning units (January 2024), a 100-gallon hot water heater (2013), and a brand new architectural roof installed in October 2024, complete with a 50-year warranty. The property also includes a wired home security system and a Generac generator for peace of mind. Located near parks, bike trails, shopping, and dining options, this home is part of highly regarded Orland Park school districts. Don't miss the opportunity to make this remarkable property your new home! Schedule your private showing today!



