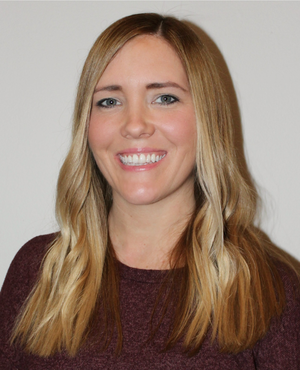Single Family for Sale: 5600 S Hickory, Oregon, 61061 SOLD
4 beds
4 full, 1 half baths
3,200 sqft
$610,000
$610,000
5600 S Hickory,
Oregon, 61061 SOLD
4 beds
4 full, 1 half baths
3,200 sqft
$610,000
Previous Photo
Next Photo
Click on photo to open Slide Show.

Selling Price: $610,000
Original List Price: $899,000
Sold at 67.9% of list price
Sold Date: 10/23/2020
Type Single Family
Style Traditional
Beds 4
Total Baths 4 full, 1 half baths
Square Feet 3,200 sqft
Lot Size 39.00 acres
Year Built 1995
City Oregon
County Ogle
School District 220
MLS 09904661
Located in Ogle county on 39 mol acres is this custom built equestrian estate. Custom built in 1995, this 4 bedroom 4.5 bath 3200 sq ft home with 2 car attached garage offers an open floor plan kitchen with stainless steel appliances, spiral staircase, and looks out onto the maintenance free covered deck. The living room features 20ft ceilings with skylights and a floor to ceiling gas stone fireplace flanked by floor to ceiling windows. The master suite is located on the main floor and offers his and hers walk in closets and a large master bathroom with marble shower, copper sinks and copper soaking tub with amazing views. The main floor also offers an office and a large mudroom with laundry and a wall of cabinets offering extra storage. Upstairs are 2 more bedrooms with private bathrooms as well as a 4th bedroom. The upstairs loft area looks out over the living room. The finished lower level offers a wood burning fireplace, a full kitchen and walks out on the oversize patio with gazebo and stone firepit in the backyard. The lower level also offers a full bath, another bedroom/office, and more storage. The current owners formerly groomed dogs and are leaving the elevated tub as well. This home also offers new carpet and fresh paint with some bedrooms having been remodeled in 2014. This estate also has a spring fed creek leading to a fully stocked lake featuring catfish, bluegill, and bass. There is a main barn with arena, storage area, office, tack room, utility room, wash rack with hot water, foaling stall, 2 box stalls and 2 tie stall. There is also a 2 run in shed, a smaller barn, 2 machine sheds, a sheep shed, a hen house, and 3 automatic waterers. See the pic with details about dimensions and features. This property really must be seen to appreciate, call for your private showing today.
Room Features
Basement Description Finished, Exterior Access
Dining Description Separate
Lot & Building Features
Architecture Traditional
Parking Description Garage
Tax Year 2019
Fireplaces 2
Fireplace Locations Living Room, Basement
Lot Dimensions 39 ft
Price History of 5600 Hickory, Oregon,
| Date | Name | Price | Difference |
|---|---|---|---|
| 06/24/2020 | Price Adjustment | $610,000 | 23.65% |
| 07/08/2019 | Price Adjustment | $799,000 | 5.99% |
| 04/01/2019 | Price Adjustment | $849,900 | 4.40% |
| 08/14/2018 | Price Adjustment | $889,000 | 1.11% |
| 12/31/1969 | Listing Price | $899,000 | N/A |
*Information provided by REWS for your reference only. The accuracy of this information cannot be verified and is not guaranteed. |
 Listing Last updated . Some properties which appear for sale on this web site may subsequently have sold or may no longer be available. Walk Score map and data provided by Walk Score. Google map provided by Google. Bing map provided by Microsoft Corporation. All information provided is deemed reliable but is not guaranteed and should be independently verified. Listing information courtesy of: Hvarre Realty |

