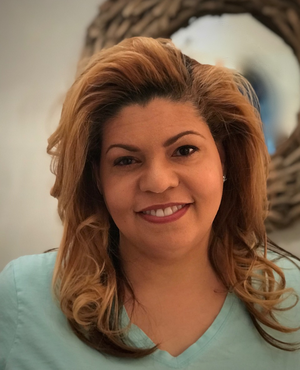Welcome to this exceptional residence nestled within the highly desirable Tall Grass Clubhouse and Pool Community. This meticulously maintained and breathtaking home offers everything you could want. As the original builder's model, it boasts nearly 5,300 square feet of luxurious living space, along with a spectacular outdoor area perfect for entertaining. The premium, professionally landscaped lot features mature trees and evergreens for added privacy and backs up to scenic Tall Grass Park. This beautiful 5-bedroom, 4.5-bath home showcases top-of-the-line finishes and details throughout. Step into the grand foyer, where you'll immediately notice the lovely Brazilian cherrywood floors that flow throughout the entire first level. The bright and inviting living and dining rooms are designed for entertaining, with serene water views noticeable from the living room. Every detail has been carefully considered, from the intricate millwork and French doors with leaded glass and transom window features, to the custom dentil molding that adorns this gracious home. The sophisticated kitchen is a chef's dream, featuring upgraded cherry cabinetry, brand-new quartz countertops, new subway tile backsplash, and a new island. State-of-the-art, brand new smart appliances, including double ovens, a cooktop, and a range hood, can all be controlled from your smartphone. The wine fridge and beverage nook/butler's pantry area make serving a breeze. Step outside from the kitchen eating area into the inviting backyard, complete with a stunning custom brick and stone gas fireplace and a paver patio seating area-ideal for your next gathering. The open-concept family room flows effortlessly into a sun-drenched sunroom/bonus room, enhanced by a two-sided fireplace and a wall of windows that overlook the serene and private backyard. Upstairs, you'll find five spacious bedrooms and three full baths. The master suite exudes luxury, featuring a custom tray ceiling, a sitting area, generous walk-in closets, and plantation shutters. The spa-like master bath has been beautifully updated with creamy cabinetry, granite countertops, dual vanities, and modern fixtures. Unwind in the large jetted tub or rejuvenate in the separate shower with body jets. The additional bedrooms are equally impressive, with vaulted ceilings, walk-in closets, built-in cubbies, and charming window seats. The fully finished basement is an entertainer's dream, complete with a pool table, custom cherrywood wet bar, microwave, dishwasher, and fridge. The great room includes a built-in flat-screen TV and speakers, while the exercise room can easily be transformed into a playroom, office space, you name it. The basement also features a full bath for added convenience. This home is packed with premium upgrades, including extensive custom millwork, security system, intercom, underground sprinkler system, plantation shutters, a natural gas outdoor grill, and so much more. No detail has been overlooked in this truly one-of-a-kind, move-in ready home. Conveniently located near shopping, top-rated schools, the clubhouse, pool, and park-this is the home you've been waiting for!



