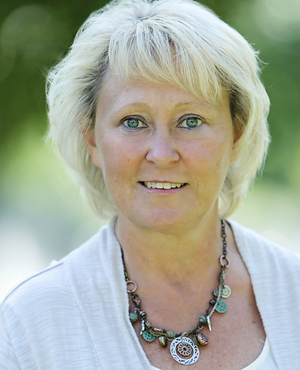Single Family for Sale: 3503 FRANKSTOWNE, Naperville, IL 60565 SOLD
4 beds
3 full, 1 half baths
3,750 sqft
$1,015,000
$1,015,000
3503 FRANKSTOWNE,
Naperville, IL 60565 SOLD
4 beds
3 full, 1 half baths
3,750 sqft
$1,015,000
Previous Photo
Next Photo
Click on photo to open Slide Show.

Selling Price: $1,015,000
Original List Price: $1,029,000
Sold at 98.6% of list price
Sold Date: 08/23/2024
Type Single Family
Style Traditional
Beds 4
Total Baths 3 full, 1 half baths
Square Feet 3,750 sqft
Lot Size 0.29 acres
Year Built 2004
City Naperville
County Will
School District 204
Subdivision Kinloch
MLS 12106544
Status Closed
Welcome to this exceptional East-facing residence located in the prestigious Kinloch subdivision, nestled within the desirable Neuqua Valley high school boundaries. Boasting over 3,750 square feet of luxurious living space, this home offers a perfect blend of elegance and comfort. As you enter, you'll be greeted by a grand 2-story entryway, setting the tone for the elegance found throughout the residence. The open floor plan seamlessly connects the entryway to the heart of the home. Step into the chef's dream kitchen, where a large island serves as the focal point of the space. The kitchen is designed for both style and functionality, with high-end appliances, custom cabinetry, and ample counter space for meal preparation and entertaining. Whether you're hosting a dinner party or enjoying a quiet breakfast with family, this kitchen is sure to inspire your culinary creativity. The kitchen flows into the expansive 2-story family room with coffered ceilings, creating a spacious and inviting atmosphere. Natural light pours in through large windows, highlighting the room's impressive height and adding to the home's airy feel. In addition to the impressive kitchen, this residence features 4 bedrooms and 3.5 bathrooms, with 3 full bathrooms conveniently located on the second floor. The first floor also includes a dedicated office space, providing a quiet and productive environment for remote work or study. Outside, the expansive brick paver patio beckons you to relax and unwind in the serene backyard oasis. Complete with a charming pergola and a large fireplace, this outdoor retreat is perfect for hosting gatherings or simply enjoying a peaceful evening under the stars. Updates include: ROOF 2020, FURNACES 2019 and 2020, AC 2020, TANKLESS WATER HEATER 2021, Interior Paint and carpet 2024, Brick Pavers power-washed and sealed (2024), and completed renovated Master Bathroom.
Room Features
Basement Description Partially Finished, Bathroom Rough-In,9 ft + pour
Dining Description Separate
Lot & Building Features
Appliances Dishwasher, Washer, Stainless Steel Appliance(s), Refrigerator, Range Hood, Microwave, Gas Cooktop, Dryer, Double Oven, Disposal
Architecture Traditional
Cooling Central Air, Zoned
Heating Forced Air, Natural Gas
Parking Description Garage
Sewer Public Sewer
Tax Year 2023
Water Lake Michigan
Fireplaces 1
Fireplace Locations Family Room
Lot Dimensions 70X125 ft
Community and Schools
Elementary School Spring Brook Elementary School
Junior High School Gregory Middle School
Senior High School Neuqua Valley High School
Price History of 3503 FRANKSTOWNE, Naperville, IL
| Date | Name | Price | Difference |
|---|---|---|---|
| 12/31/1969 | Listing Price | $1,015,000 | N/A |
*Information provided by REWS for your reference only. The accuracy of this information cannot be verified and is not guaranteed. |
Browse By Area
 Listing Last updated . Some properties which appear for sale on this web site may subsequently have sold or may no longer be available. Walk Score map and data provided by Walk Score. Google map provided by Google. Bing map provided by Microsoft Corporation. All information provided is deemed reliable but is not guaranteed and should be independently verified. Listing information courtesy of: john greene, Realtor |

