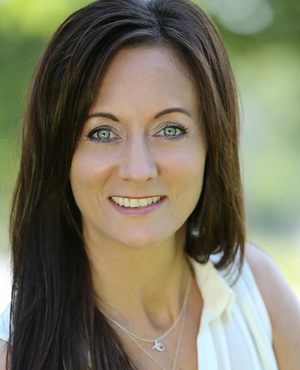Single Family for Sale: 3103 LANDORE, NAPERVILLE, 60564 SOLD
4 beds
5 full baths
4,780 sqft
$849,500
$849,500
3103 LANDORE,
NAPERVILLE, 60564 SOLD
4 beds
5 full baths
4,780 sqft
$849,500
Previous Photo
Next Photo
Click on photo to open Slide Show.

Selling Price: $849,500
Original List Price: $897,000
Sold at 94.7% of list price
Sold Date: 02/28/2019
Type Single Family
Style Traditional
Beds 4
Total Baths 5 full baths
Square Feet 4,780 sqft
Year Built 2009
City NAPERVILLE
County Will
School District 204
Subdivision ASHBURY
MLS 09823007
OAKHILL BUILDERS PRESENTS "THE NICOLE CHRISTINE" MODEL HOME! OVER 6000SF OF LUXURY! GOURMET KITCHEN W/GRANITE COUNTERS, STAINLESS STEEL APPLIANCES, CENTER ISLAND, WALK-IN PANTRY, EAT-IN AREA, BREAKFAST BAR & GLEAMING BRAZILLIAN CHERRY HARDWOOD FLOORS! 1ST FLOOR OFFICE W/BUILT-IN SHELVES! MASTER SUITE W/ SITTING AREA, 2 WALK-N CLOSETS, & SPA 'LIKE MASTER BATH! JACK'N'JILL! BONUS ROOM! STEP DOWN FAMILY ROOM W/GAS FIREPLACE! VOLUME CEILINGS! TURRET! ARCHES! FULL FINISHED BASEMENT W/5TH BEDROOM, RECREATION ROOM AND FULL BATH! DUAL ZONE HIGH EFFICIENCY HVAC SYSTEM W/UV LIGHTING! PROFESSIONALLY LANDSCAPED! IN GROUND SPRINKLER! DISTRICT #204 W/NEUQUA VALLEY HIGH SCHOOL! ASHBURY IS A POOL AND CLUBHOUSE COMMUNITY! A MUST SEE!
Room Features
Basement Description Finished
Dining Description Combined w/ Liv Rm
Lot & Building Features
Architecture Traditional
Parking Description Garage
Tax Year 2016
Fireplaces 1
Fireplace Locations Family Room
Lot Dimensions 120'X105'X105'X84 ft
Community and Schools
Elementary School PATTERSON ELEMENTARY SCHOOL
Junior High School CRONE MIDDLE SCHOOL
Senior High School NEUQUA VALLEY HIGH SCHOOL
Price History of 3103 LANDORE, NAPERVILLE,
| Date | Name | Price | Difference |
|---|---|---|---|
| 12/31/1969 | Listing Price | $849,500 | N/A |
*Information provided by REWS for your reference only. The accuracy of this information cannot be verified and is not guaranteed. |

Listed by RE/MAX Action, Jeff Stainer
Sold by NON MEMBER, Non Member
Browse By Area
 Listing Last updated . Some properties which appear for sale on this web site may subsequently have sold or may no longer be available. Walk Score map and data provided by Walk Score. Google map provided by Google. Bing map provided by Microsoft Corporation. All information provided is deemed reliable but is not guaranteed and should be independently verified. Listing information courtesy of: RE/MAX Action |
