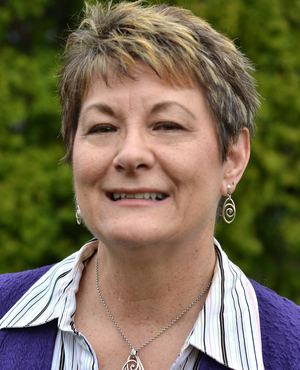Single Family for Sale: 1140 W Jefferson, Naperville, IL 60540 SOLD
4 beds
6 full, 1 half baths
5,828 sqft
$1,750,000
$1,750,000
1140 W Jefferson,
Naperville, IL 60540 SOLD
4 beds
6 full, 1 half baths
5,828 sqft
$1,750,000
Previous Photo
Next Photo
Click on photo to open Slide Show.

Selling Price: $1,750,000
Original List Price: $1,799,000
Sold at 97.3% of list price
Sold Date: 10/10/2024
Type Single Family
Beds 4
Total Baths 6 full, 1 half baths
Square Feet 5,828 sqft
Lot Size 0.27 acres
Year Built 2018
City Naperville
County Du Page
School District 203
Subdivision Jefferson Estates
MLS 12126798
Status Closed
Welcome to a magnificent custom-built by Charleston masterpiece that redefines luxurious living. Built in 2018 and designed by Meyer Design, this stunning residence boasts a modern open floor plan complemented by exquisite design elements that cater to the most discerning tastes. As you approach the home, the grandeur is immediately apparent featuring unique exterior stone that was custom mined,cut, and molded by stonemasons. The inviting front porch sitting area leads you to impressive steps with wrought-iron 9 ft double entry doors, custom made in Spain. Step inside and be captivated by the breathtaking display windows throughout the main floor, offering gorgeous views of the 4 acres of open space and the outdoor entertaining area. Natural light floods the home, highlighting the oversized hand-cut, trimmed hickory hardwood flooring and creating a warm, inviting glow. The chef's kitchen is a culinary dream, centered by a stunning 9 ft. island, copper sink and featuring premier appliances. The custom cabinetry enhances functionality while the walk-in pantry provides ample storage space. The open concept living area flows effortlessly into the expansive family room, anchored by a stone fireplace and meticulously crafted millwork. This space is perfect for hosting gatherings while comfortably seated in the dining area with a stately wine and beverage nook that seamlessly integrates with the kitchen and family room. The first floor boasts 10 - 12 ft. ceilings and includes an architecturally stunning office with sound insulation wainscoting which could be used as multi-generational living space adjacent to a full bath. An additional powder room is conveniently located next to the mudroom, which offers seating, cubbies, storage, and more. Retreat to the primary bedroom, featuring a private outdoor deck, flex space, and a spa-inspired bath that is simply stunning. The oversized walk-in closet is a dream come true. Three additional bedrooms offer en-suite baths, built-ins, incredible closet space, and storage. The second-floor laundry room shines with natural light and provides a perfect workspace, epitomizing functionality. The basement provides ample room for entertaining and includes a 5th bedroom adjacent to a full bath. Beyond the interior finishes, the oversized three-car garage offers a separate entrance to the basement and has a ceiling high enough to accommodate a lift, providing extra space for all your automotive needs. The outdoor living and entertaining area is a true oasis, featuring mature trees, lush landscaping, and a beautiful oversized paver patio with a gas start fire pit, two hammocks, and total tranquility. Enjoy the convenience of walking to downtown Naperville, parks, Centennial Beach, and the fabulous amenities of the Riverwalk, restaurants, and all that downtown Naperville living has to offer.
Room Features
Basement Description Finished
Lot & Building Features
Appliances Dishwasher, Washer, Range Hood, Range, High End Refrigerator, Dryer, Disposal
Cooling Central Air, Zoned, Dual
Heating Natural Gas
Parking Description Garage
Sewer Public Sewer
Tax Year 2023
Water Public
Fireplaces 2
Fireplace Locations Family Room, Master Bedroom
Lot Dimensions 87X135 ft
Community and Schools
Elementary School Elmwood Elementary School
Junior High School Lincoln Junior High School
Senior High School Naperville Central High School
Price History of 1140 Jefferson, Naperville, IL
| Date | Name | Price | Difference |
|---|---|---|---|
| 12/31/1969 | Listing Price | $1,750,000 | N/A |
*Information provided by REWS for your reference only. The accuracy of this information cannot be verified and is not guaranteed. |
Browse By Area
 Listing Last updated . Some properties which appear for sale on this web site may subsequently have sold or may no longer be available. Walk Score map and data provided by Walk Score. Google map provided by Google. Bing map provided by Microsoft Corporation. All information provided is deemed reliable but is not guaranteed and should be independently verified. Listing information courtesy of: @properties Christie's International Real Estate |

