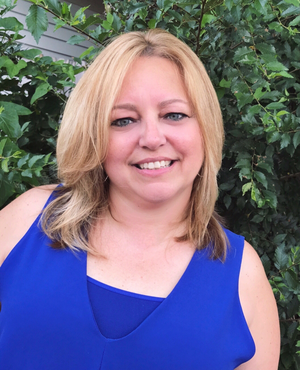Single Family for Sale: 10614 Grey Fox, Naperville, IL 60564 SOLD
5 beds
5 full baths
5,000 sqft
$1,200,000
$1,200,000
10614 Grey Fox,
Naperville, IL 60564 SOLD
5 beds
5 full baths
5,000 sqft
$1,200,000
Previous Photo
Next Photo
Click on photo to open Slide Show.

Selling Price: $1,200,000
Original List Price: $1,250,000
Sold at 96.0% of list price
Sold Date: 10/01/2024
Type Single Family
Style Traditional
Beds 5
Total Baths 5 full baths
Square Feet 5,000 sqft
Lot Size 0.73 acres
Year Built 2020
City Naperville
County Will
School District 204
Subdivision Whispering Lakes
MLS 12134146
Status Closed
Custom quality, elegant finishes and breathtaking design...meet 10614 Grey Fox Trail, an exquisite Whispering Lakes estate built in 2020. No need to be on a waitlist for new construction when this gem is ready to go! Step inside the grand 2-story foyer and discover everything there is to offer ~ gorgeous light oak wide plank flooring and dramatic 10 & 12 foot ceilings throughout. Awe-inspiring CHEF'S KITCHEN w/ GRANITE countertops, Brakur custom cabinets, wine/beverage cooler, reverse osmosis, and built-in THERMADOR appliances, accented with crystal/gold pendant lights, gold hardware/faucets and a white Carrara backsplash...even Gordon Ramsey's picky tastes would approve. Sun-drenched family room has a custom accent wall, fireplace and panoramic views of the surrounding trees. With a full bathroom just across the hall, the main Level bedroom w/ grand french doors and coffered ceiling offers the flexibility to use as formal dining space, a private home office or as a guest room (its current use). 4 spacious bedrooms are on the 2nd floor, each w/ walk-in closets and their own en-suites. Master suite features a luxurious, spa-like bathroom w/ dual vanities, granite counters, free-standing soaker tub, rain shower and a huge walk-in closet, leaving nothing left to be desired. 2nd floor laundry room for convenience. And we haven't even gotten to the best parts yet! Current owners have spared no expense in finishing the 1600 square foot basement w/ bar, 36-bottle magazine-worthy wine cellar, rec room, designated gym (with full mirror wall), full bathroom and 2 additional bedrooms (1 is currently used as an office w/ a "secret" bookshelf closet door). Head out back to appreciate the final show-stopper ~ custom paver patio w/ outdoor kitchen, hot tub and a built-in firepit...a perfect spot to kick up your feet and gaze at breathtaking sunsets with friends. 3 car, insulated garage w/ 2 Tesla chargers. South Pointe Swim Club bond is included with the home. Award-winning District 204 school district. 10 minutes to downtown Naperville and Plainfield, and blocks away from shopping and dining along HWY 59. All of this is situated on one of the BEST lots in the area ~ a beautifully landscaped, .73 acre yard in unincorporated Naperville, close to all local amenities, with lower property taxes. A truly one-of-a-kind home with a fantastic location...call to schedule your private tour TODAY!
Room Features
Basement Description Finished, Egress Window, Rec/Family Area, Sleeping Area
Dining Description Kitchen/Dining Combo
Lot & Building Features
Appliances Dishwasher, Wine Refrigerator, Water Purifier Owned, Washer, Stainless Steel Appliance(s), Range Hood, Range, Microwave, High End Refrigerator, Gas Oven, Gas Cooktop, Front Controls on Range/Cooktop, Dryer, Disposal
Architecture Traditional
Cooling Central Air
Heating Natural Gas
Parking Description Garage
Sewer Septic-Private
Tax Year 2022
Water Private Well
Fireplaces 1
Fireplace Locations Family Room
Lot Dimensions 123 X 238 X 126 X 251 ft
Community and Schools
Elementary School Kendall Elementary School
Junior High School Crone Middle School
Senior High School Neuqua Valley High School
Price History of 10614 Grey Fox, Naperville, IL
| Date | Name | Price | Difference |
|---|---|---|---|
| 12/31/1969 | Listing Price | $1,200,000 | N/A |
*Information provided by REWS for your reference only. The accuracy of this information cannot be verified and is not guaranteed. |
Browse By Area
 Listing Last updated . Some properties which appear for sale on this web site may subsequently have sold or may no longer be available. Walk Score map and data provided by Walk Score. Google map provided by Google. Bing map provided by Microsoft Corporation. All information provided is deemed reliable but is not guaranteed and should be independently verified. Listing information courtesy of: Southwestern Real Estate, Inc. |

